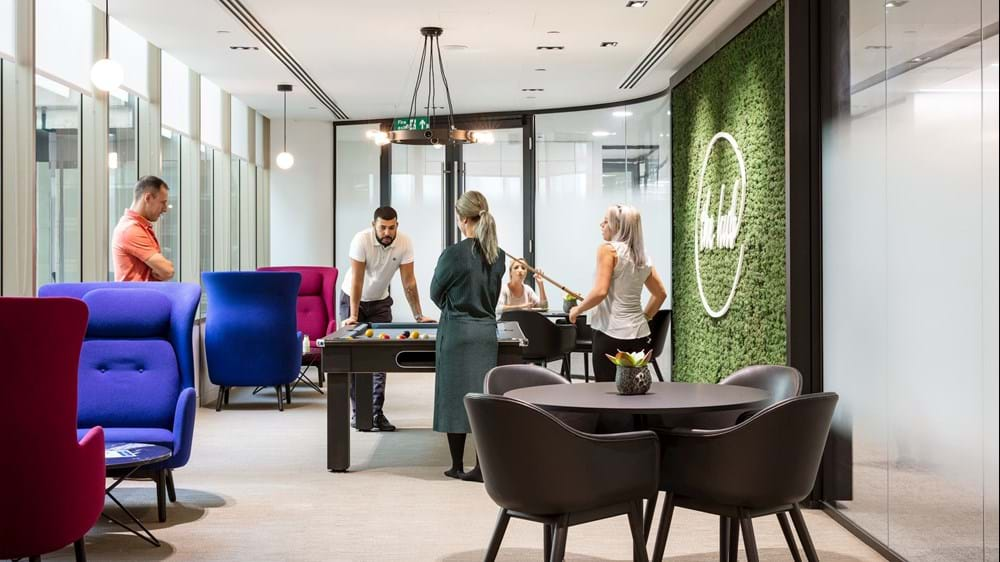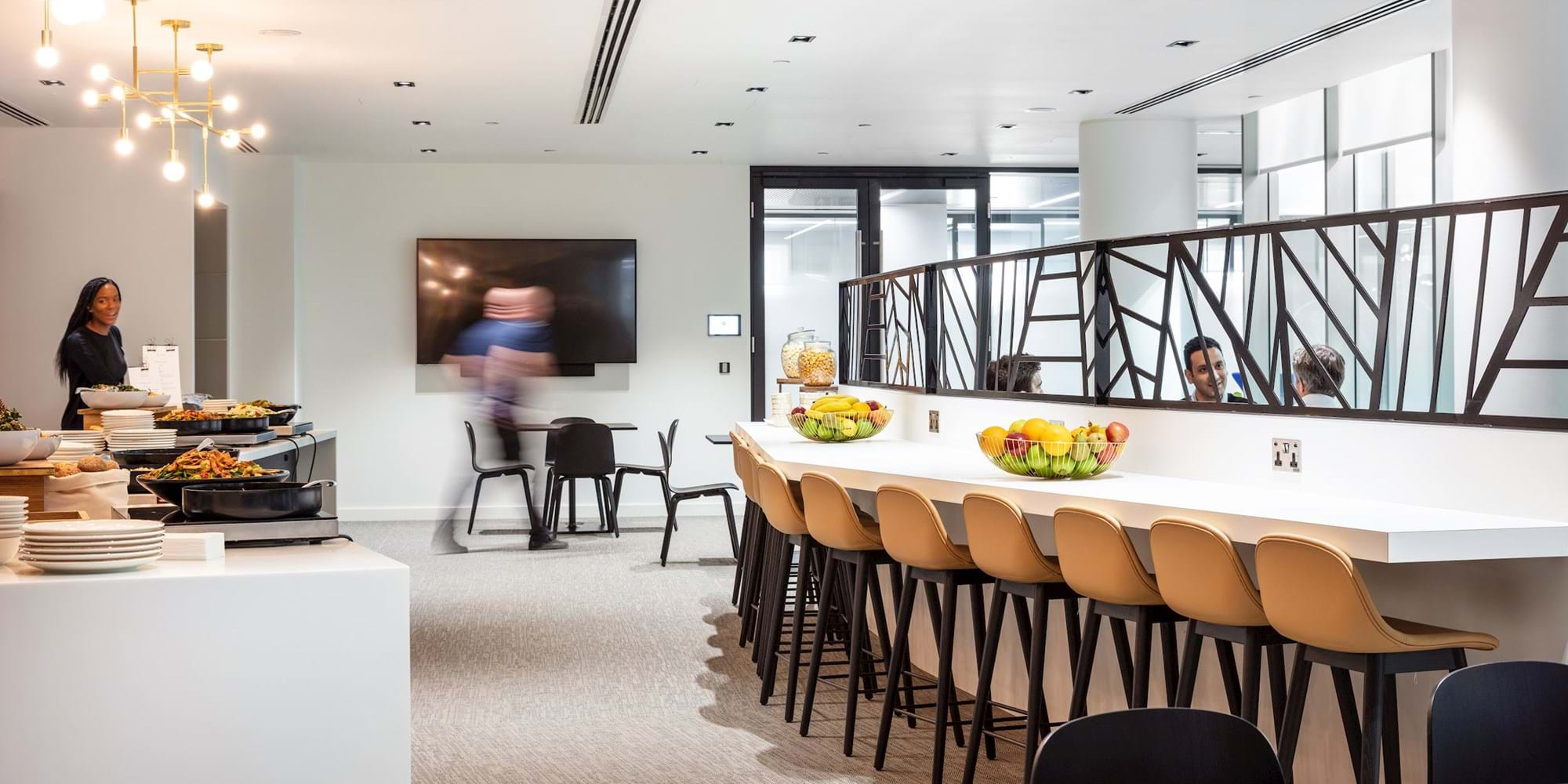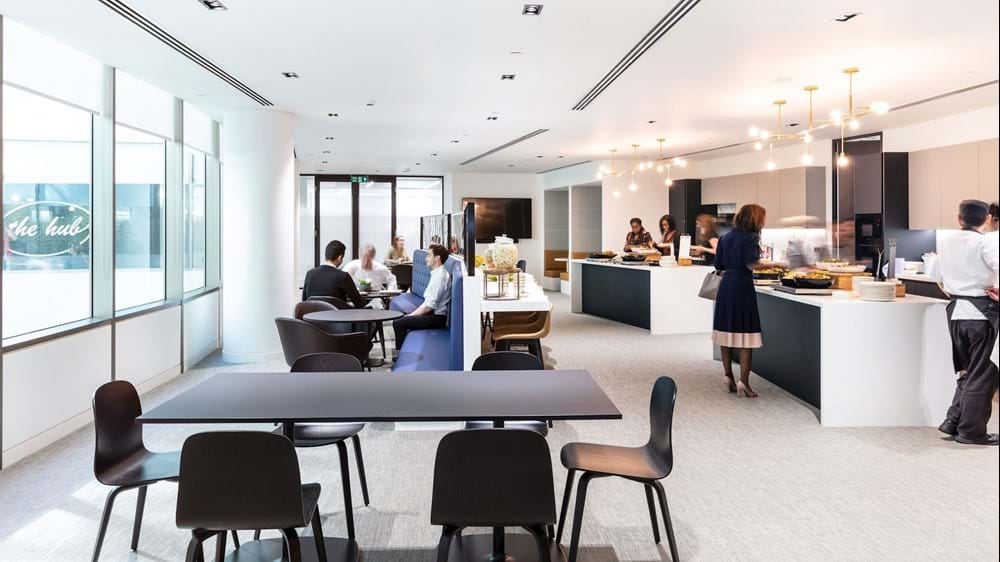Modus and Houlihan Lokey create a modernised flagship workspace
Houlihan Lokey presented us with the challenge of creating a new flagship office as they sought to bring a newly acquired division and their existing workforce under one roof.
Moving from smaller offices in Pall Mall and Shaftesbury Avenue, their new 50,000 sq ft space in the heart of Mayfair on Curzon Street aligned perfectly to their service offering and clientele. Furthermore, it allowed all employees to work on the same floor, as opposed the multiple floors, assisting with communication and integration.
A space to relax and rejuvenate: Houlihan Lokey's breakout area
A better overall client and visitor experience including catering and meeting room facilities were key business challenges that needed to be addressed through the design solution. Ensuring their overall brand and identity was reflected in the space was also paramount to the success of the project.
Encouraging collaboration and better communication between the two business divisions and modernising the way people were working were key business objectives. We addressed these by creating an open-plan space and collaborative zones for their team to adopt more collaborative ways of working. The inclusion of a large central breakout zone was also conducive to breaking away from workstations to eat, meet and socialise.
Working to a tight timeline, the construction process wasn’t without its challenges. The space itself was already occupied with tenants on the 2nd, 3rd and 5th floors whilst we worked on the 3rd and 4th floors. Our team worked efficiently and proactively to manage the construction process, ensuring the other tenants were not disturbed during the build.
The project progressed fast and intensely. A completely joined up approach from the client and professional team, including regular design meetings, ensured that the entire process ran smoothly to every last detail.

Houlihan Lokey's fun, vibrant workspace was a hit with its employees
As a design and fit-out specialist, we maintained total flexibility and adaptability throughout the process. Furthermore, we produced over 45 visuals, including virtual reality so Houlihan Lokey could make informed design decisions and knew exactly what the final result would be. Due to tight timescales, the brief continued to evolve on site, including space plans changes. Through working closely with our supply chain, we managed lead times according to ensure we incorporated every change before project completion.
A dedicated entertaining, meeting and catering suite on the 3rd floor allows Houlihan Lokey to host regular meetings with their clients, global partners and internal teams. The space itself has now become its flagship office. Initially it was designed to align with their New York office, however the final design specification is of such a high level that it has surpassed their other global locations.
View their full workspace here

