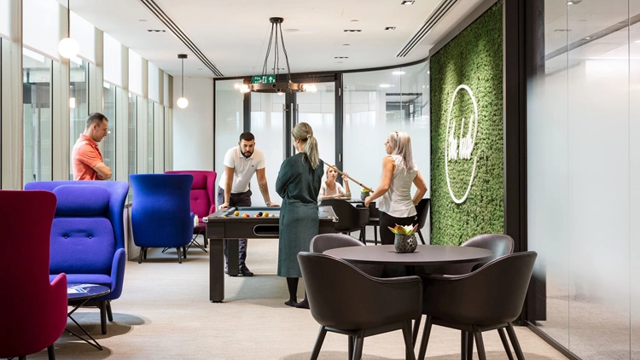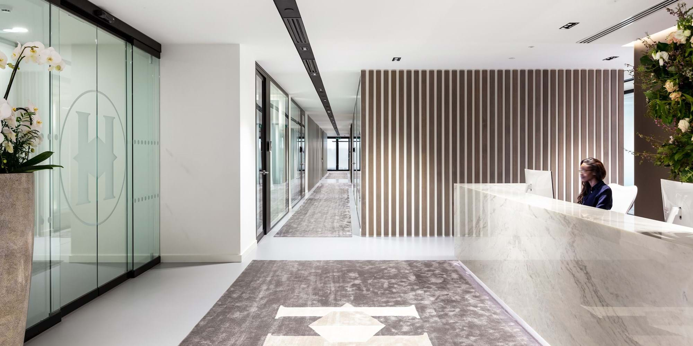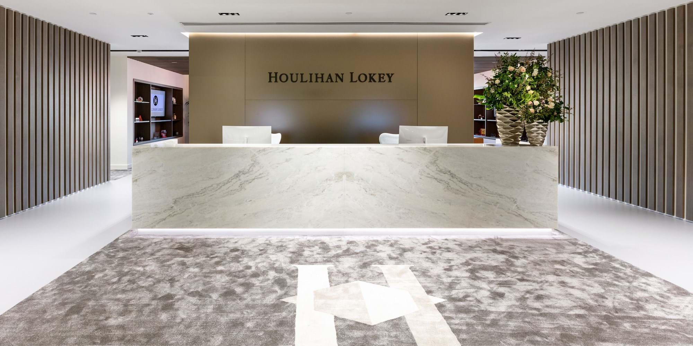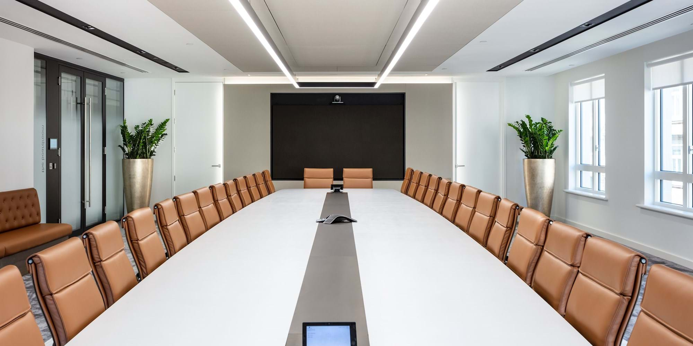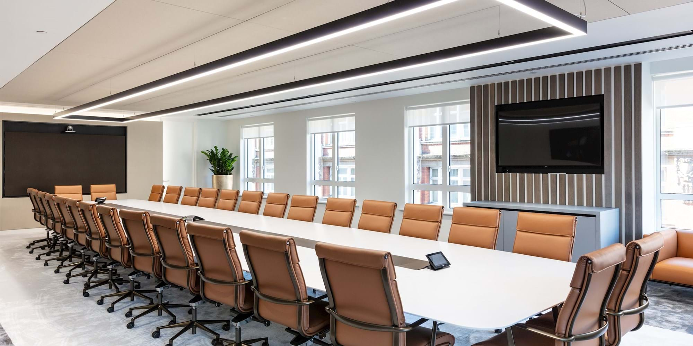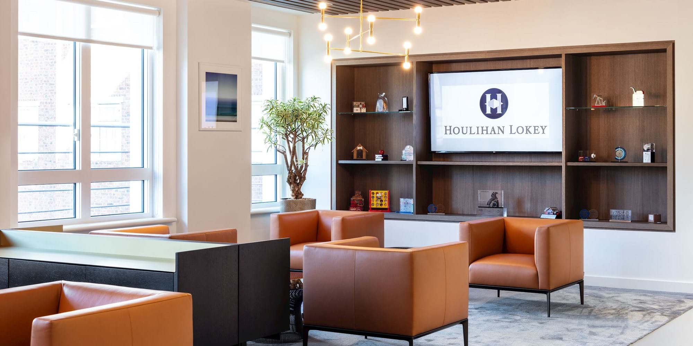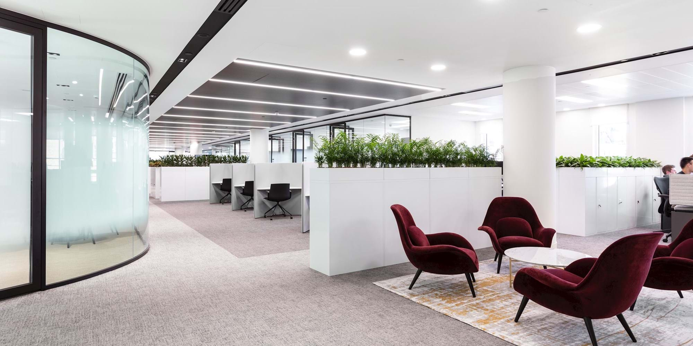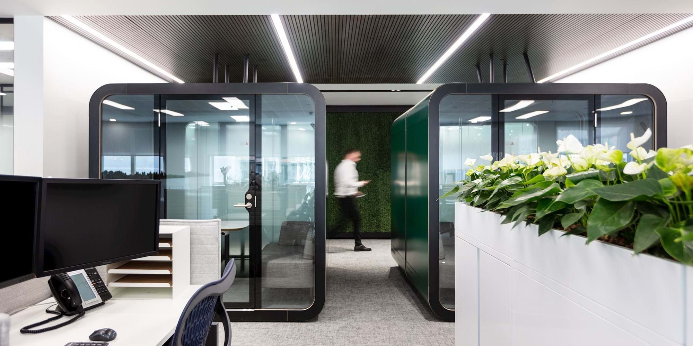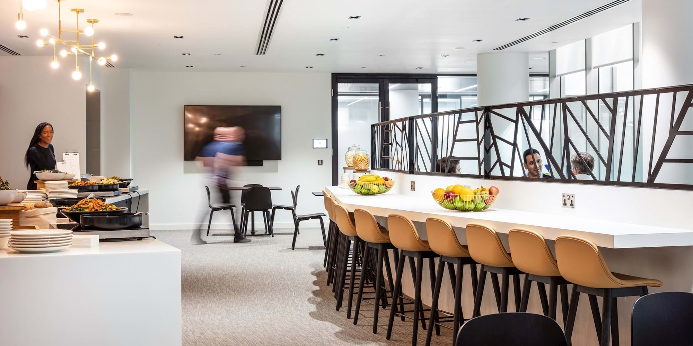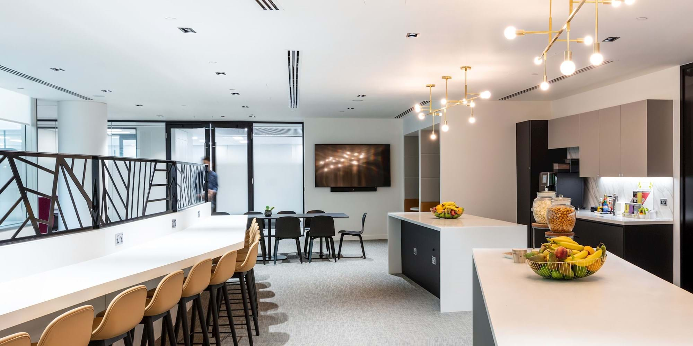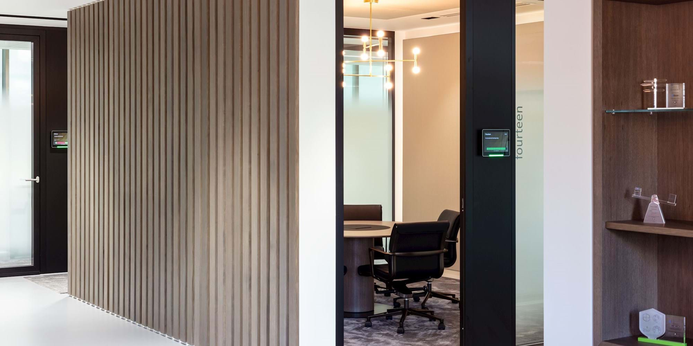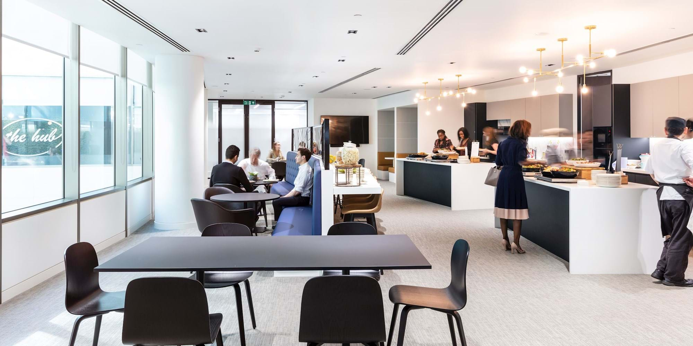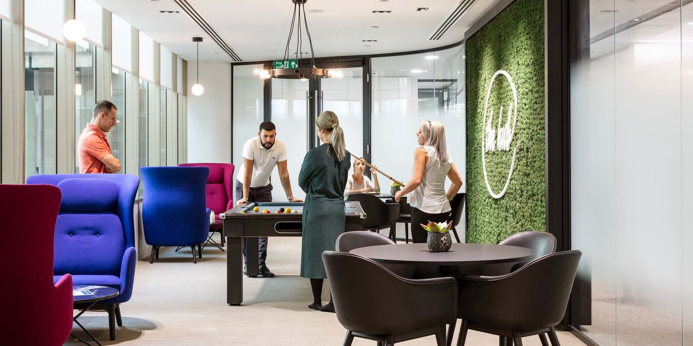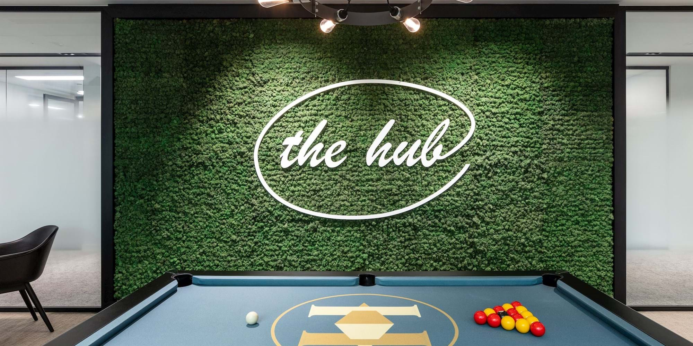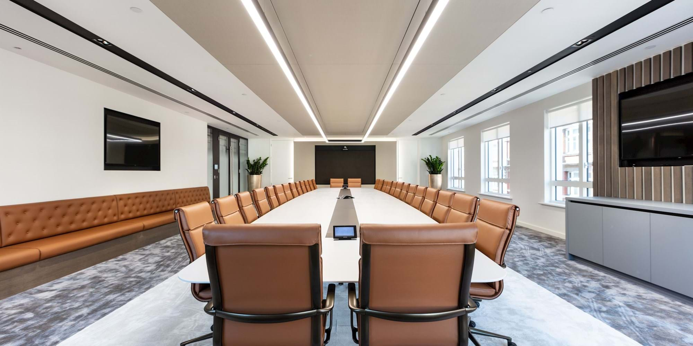Houlihan Lokey
Space
- Meeting room
- Open plan office
- Private Office
- Reception
- Teapoint
- Boardroom
Duration
16 weeks
Special features
'The Hub' Games Area / Pool Table / Timber slats / Marble finishes / Resin Floor / Sit-stand desking / High-end acoustics with sound proof meeting rooms
Photography credit
Tom Fallon Photography
Size
50,000 SQ FT
Flagship Office for a New Era
Houlihan Lokey approached us with the task of creating a new flagship office to accommodate a newly acquired division and their existing workforce under one roof. The 50,000 sq ft space in Mayfair's Curzon Street offered a centralised location for improved communication and integration. Key challenges included enhancing the overall client and visitor experience, catering, and meeting room facilities while reflecting the company's brand and identity in the design. Encouraging collaboration and modernising work practices were also top priorities.
We addressed these challenges by creating an open-plan layout and collaborative zones, including a central breakout area for eating, meeting, and socialising. Despite tight timelines, our team efficiently managed the construction process, considering existing tenants on other floors to ensure minimal disruption.
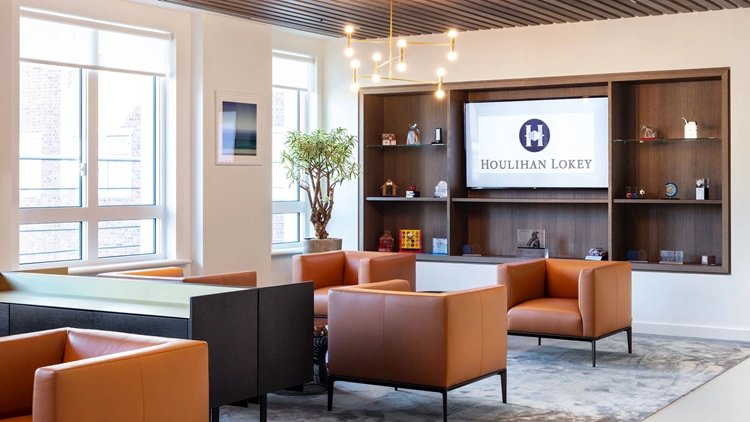
Flexibility and Adaptability
Maintaining flexibility and adaptability, we provided over 45 visuals, including virtual reality, to aid design decisions. The project evolved on-site, and we collaborated closely with the supply chain to incorporate changes before completion. The final result was a dedicated entertaining, meeting, and catering suite on the 3rd floor, elevating the office to a flagship location surpassing their global counterparts, including the New York office. The project's success was attributed to a seamless collaboration between the client and the professional team, ensuring a smooth process from start to finish.
