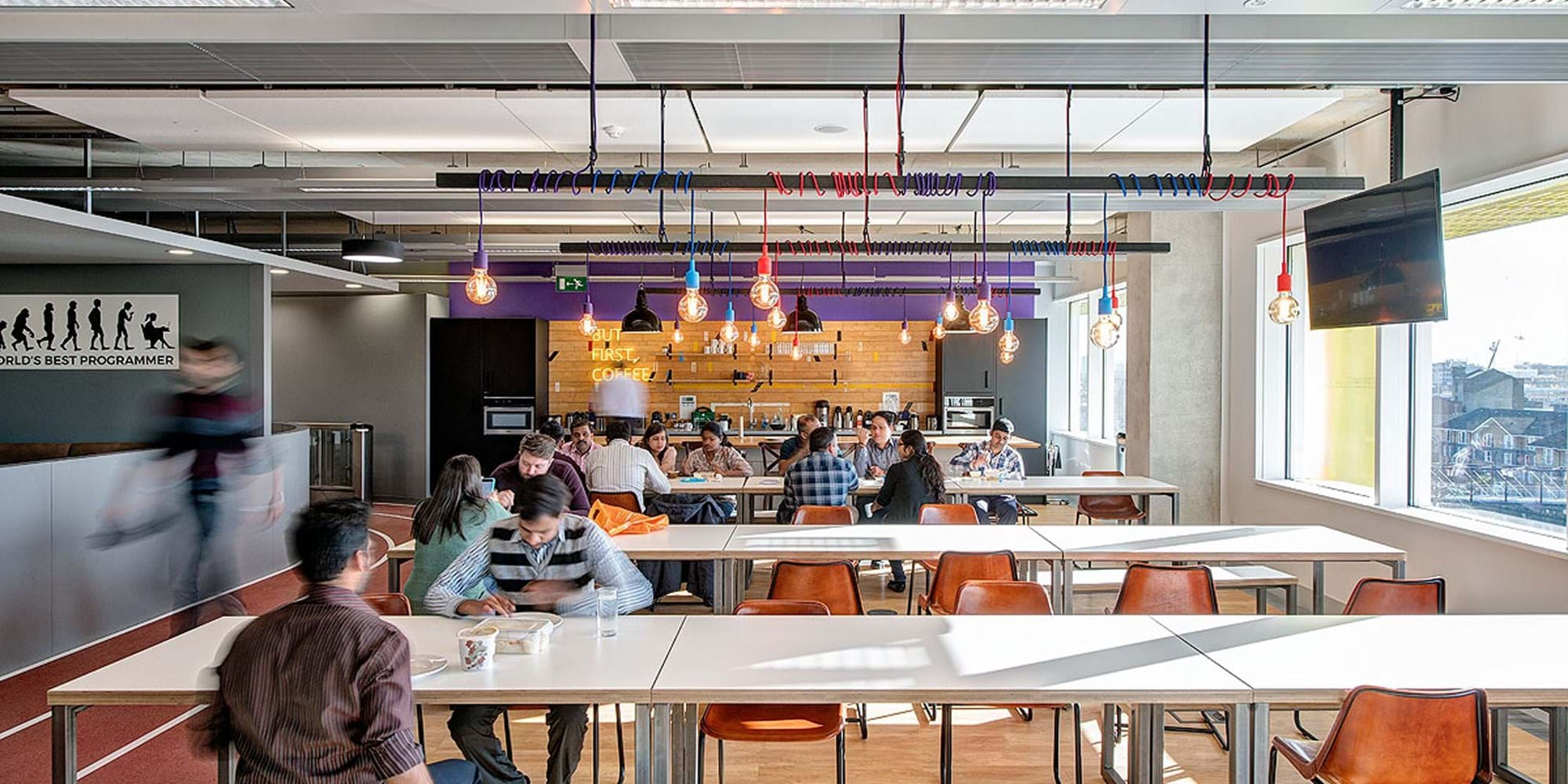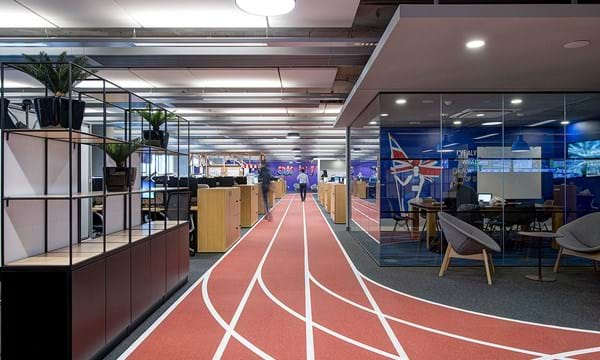Ladbrokes-Coral race to the future in the Olympic Park
Ladbrokes Coral Group were already well established in Stratford but continued expansion led them to sign up for 22,000sq ft in the former Olympic press building at Here East.
Modus won the competitive pitch on their outstanding design concept and interpretation of how the team “scrum areas” could be integrated into the design. The single rectangular floor plate has a very distinctive architectural character featuring exposed concrete soffits and chilled beams with service distribution concentrated around the central cores. This lent itself to the placing of open plan teams around the perimeter of the space – interspersed with demountable pop up structures for scrum work – and meeting rooms and shared facilities inboard around the cores.
The primary circulation route was articulated using a running track design laid by a specialist athletics track installation company for the authentic sporting touch. This feature links key elements of the design and unifies the whole space from the large communal break out/town hall area – via the players football tunnel – to the soft meeting spaces and central open plan tech testing lab.
The meeting rooms were developed as a series of pavilions with projecting plasterboard ceilings which appear to float under the exposed base build services. The Olympic heritage of the site features in the graphics used in meeting rooms and shared areas with bold images and text of British Olympians from the successful 2012 London Games.

