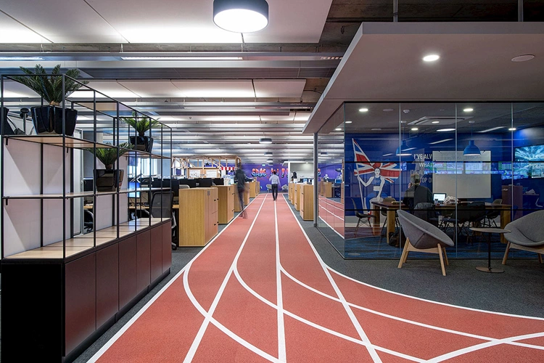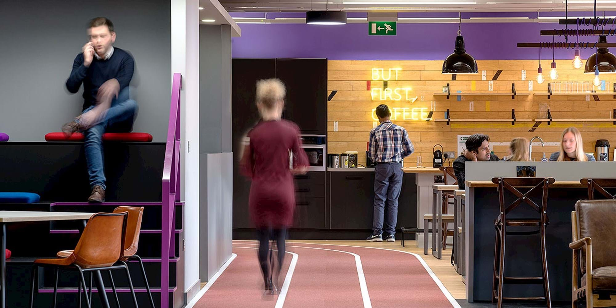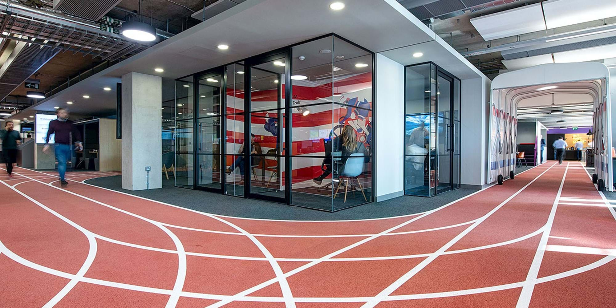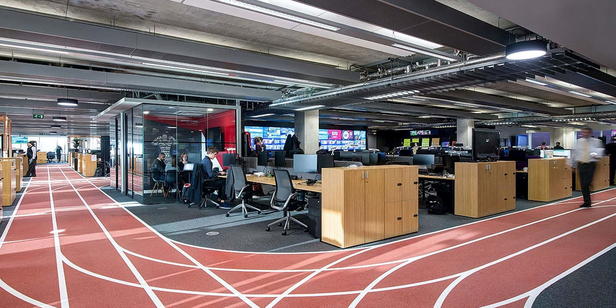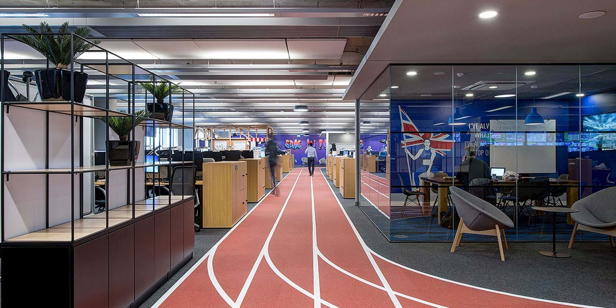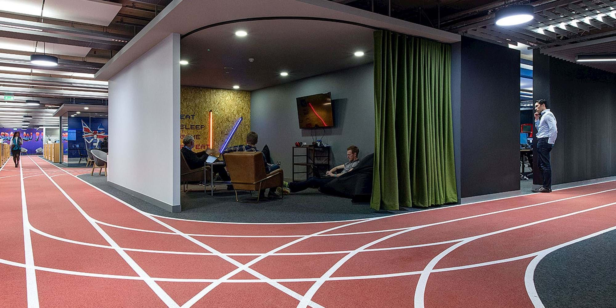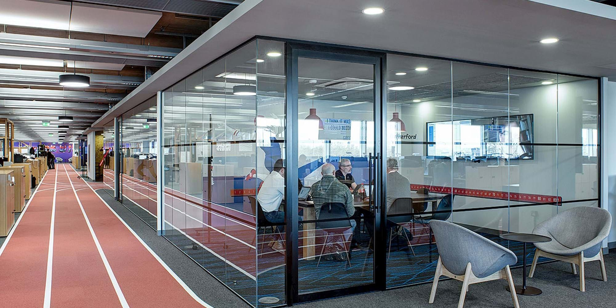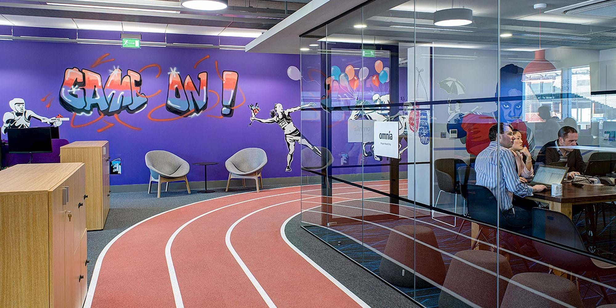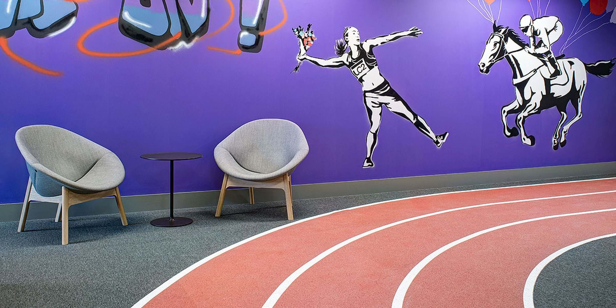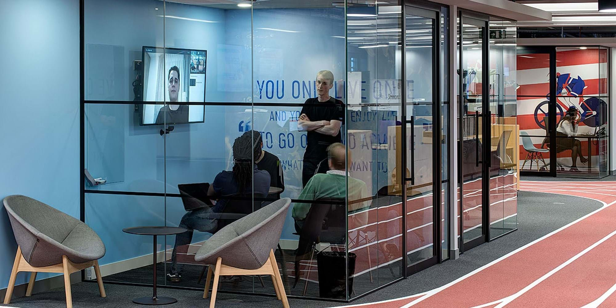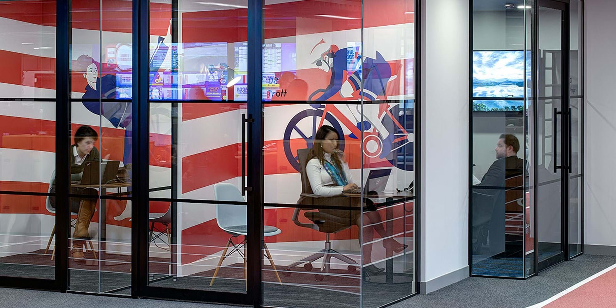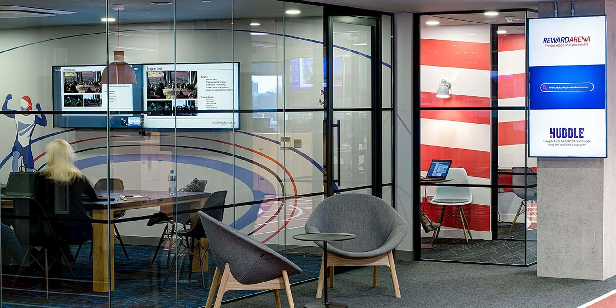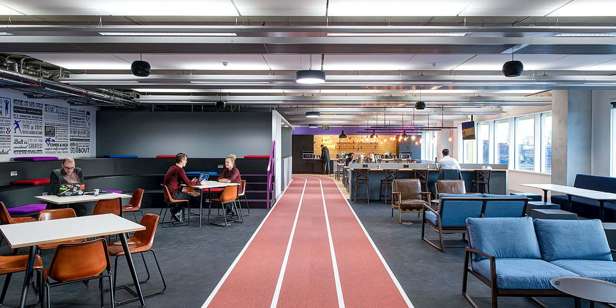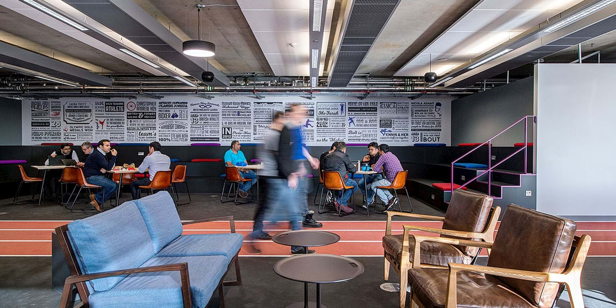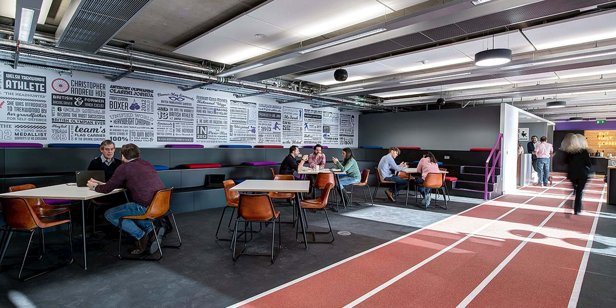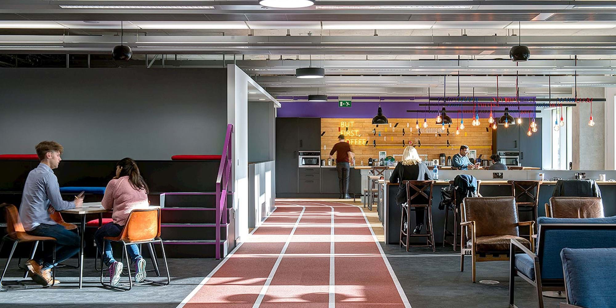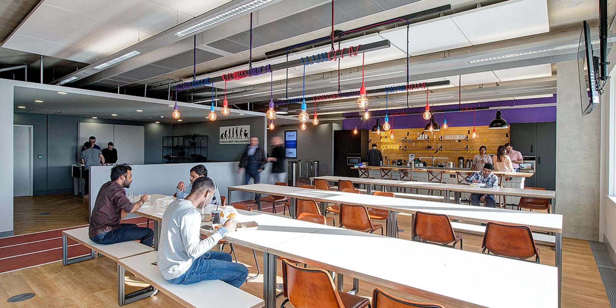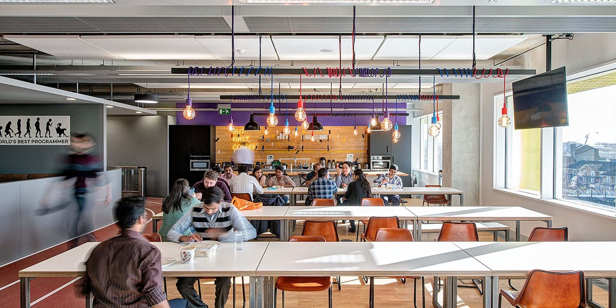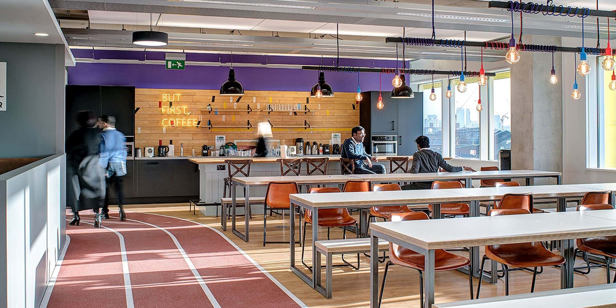Ladbrokes
Space
- Meeting room
- Breakout
- Teapoint
- Open plan office
Special Features
Town Hall Area / Bespoke Hand Drawn Graphics / Running Track / Collaborative working spaces
PHOTOGRAPHY CREDIT
Thierry Cardineau Photography
Size
24,000 SQ FT
A New Scrum-Inspired Office
The Ladbrokes Coral Group signed for 22,000 sq ft in the former Olympic press building at Here East. We won the competitive pitch through our outstanding design concept and interpretation of how the team "scrum areas" could be integrated into the design. The design features a single rectangular floor plate with exposed concrete soffits and chilled beams, with service distribution concentrated around the central cores.
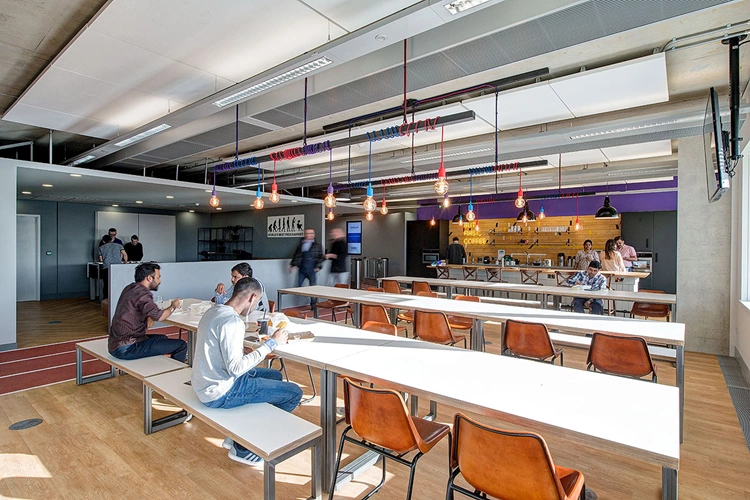
A Focus on Collaboration and Efficiency
Open plan teams were placed around the perimeter of the space with demountable pop-up structures for scrum work, meeting rooms and shared facilities were located inboard around the cores. The primary circulation route was designed as a running track, unifying the space, with a focus on the Olympic heritage of the site, including graphics of British Olympians from the 2012 London Games.
