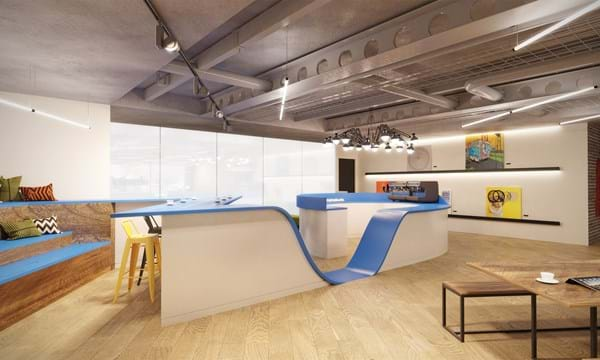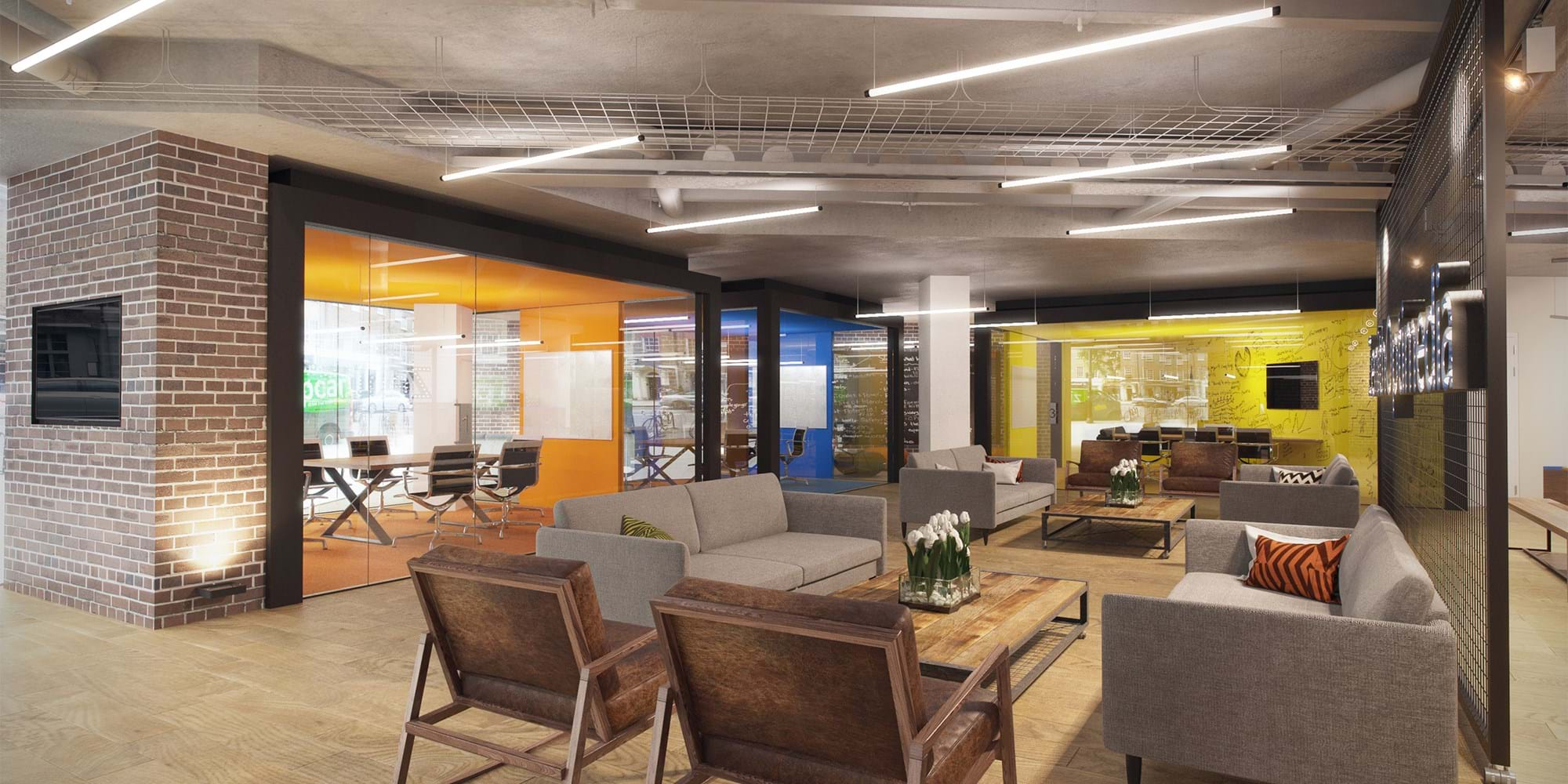Phase 1 completed for Zenith Optimedia
Modus have been appointed to design and refurbish Zenith Optimedia’s UK Head Quarters in Percy Street. The decision to undertake the project was driven by the desire from the senior management team to bring the office space in line with Zeniths core values as a business and crucially to attract and retain their valued staff. The business has a matrix style management structure and deploys its teams from across the company to work on their customer accounts. Modus commenced the project with a staff consultation and work place analysis study, the results of which determined a strong desire to accommodate a high degree of flexibility and staff movement within the space.
Their current environment did not support their business needs in this respect and Modus were commissioned to design a vibrant and flexible office design solution which would create spaces for team and communal working platforms integrating new technology solutions for conferencing and client meetings across the business demographic.
The project comprised the insitu refurbishment of 30,000sqr ft starting with a completely new reception hub and meeting suites incorporating a variety of work settings through to the implementation of a logistics and refurbishment strategy to fully fit out the three office floors above.
Having completed the first phase with the unveiling the reception and ground floor areas the clients feedback has been one of surprise and delight at how well the space has been received by staff and has become the physical embodiment of Zenith Optimedia’s brand.
The final phase is due for completion in April when the offices will be fully operational.

