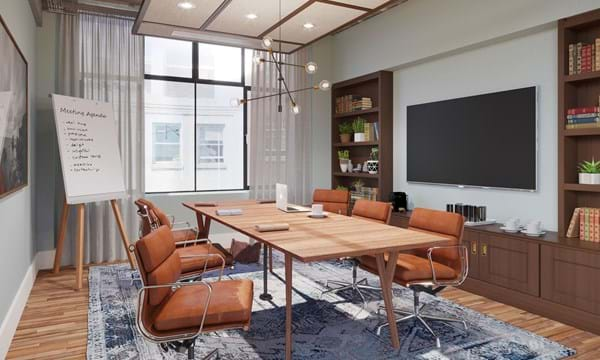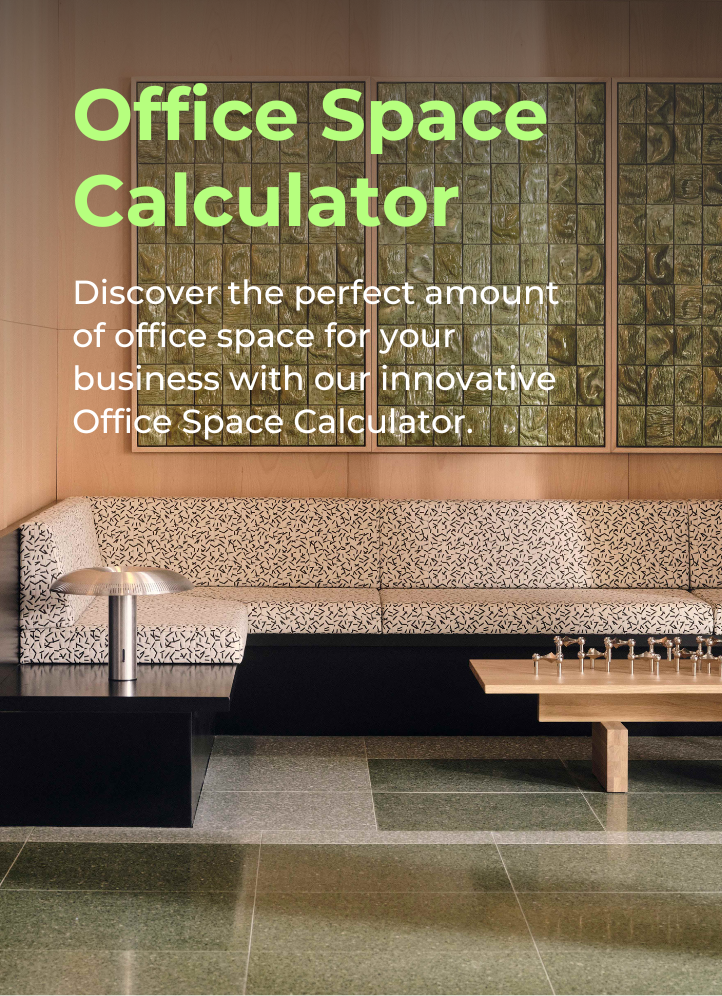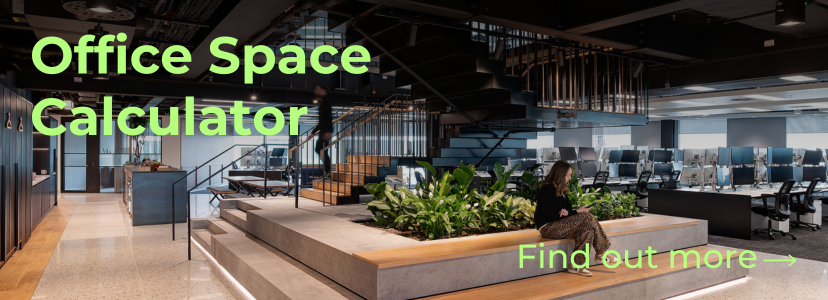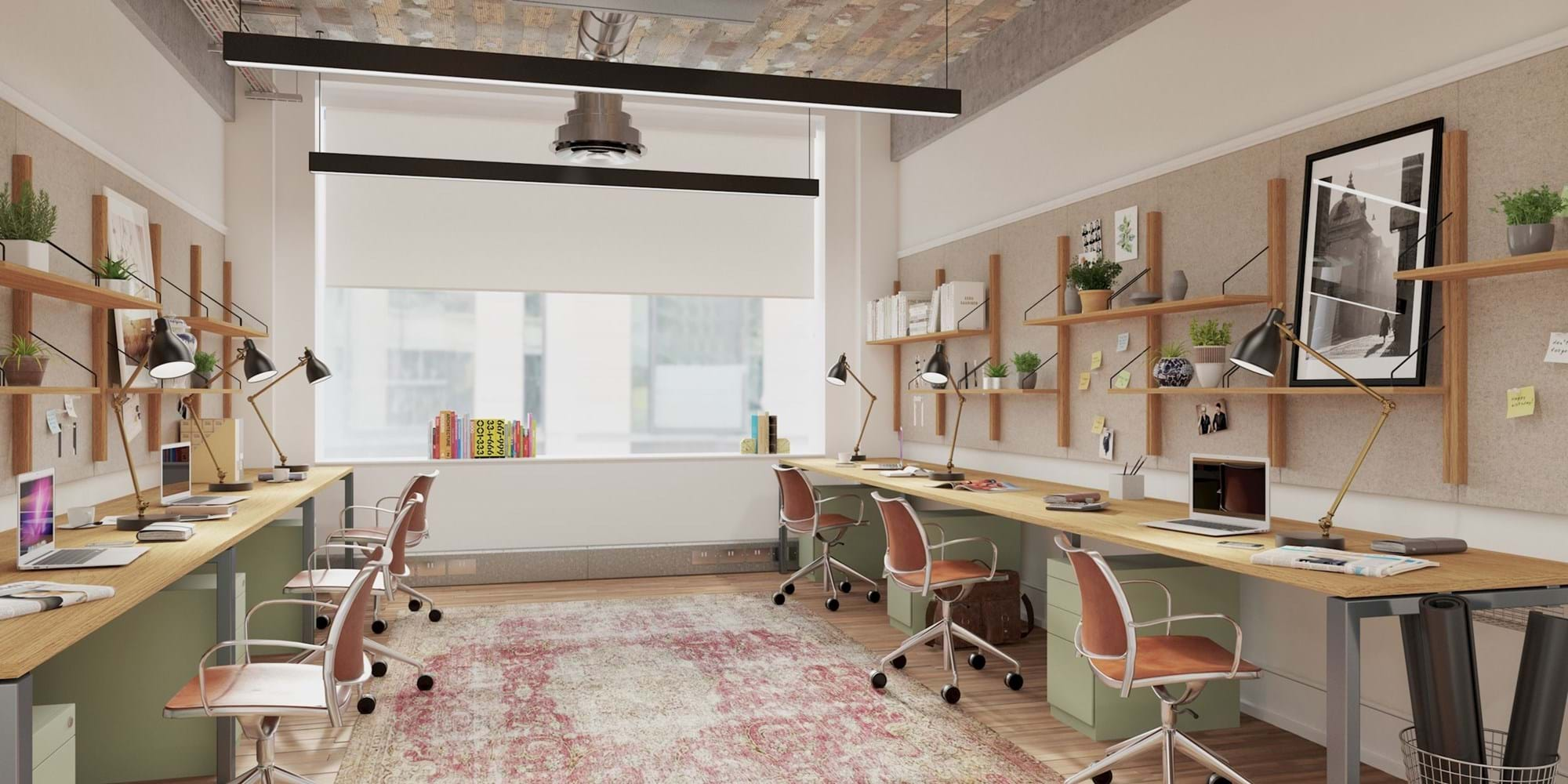Mortimer House Opens to Great Acclaim!
Housed in a majestic six-floor Art Deco building in the heart of London’s Fitzrovia, Mortimer House provides a new experience for those who wish to create, work and unwind in equal measure.
Intuitively designed team offices, meeting rooms, event spaces, living room, terrace, studio and gym effortlessly meld mid-century design touches with the classicism of the original building, providing an intimate membership experience. Mortimer House is also home to ground floor restaurant Mortimer House Kitchen
Modus worked with the client’s professional team over an 18 month period to deliver this exceptional project from shell and core, through the mechanical services design, CAT A, CAT B fit out and furniture design. Maslow’s is situated on the corner of Wells Street and Mortimer street – 24,000 square feet split over 6 floors.



