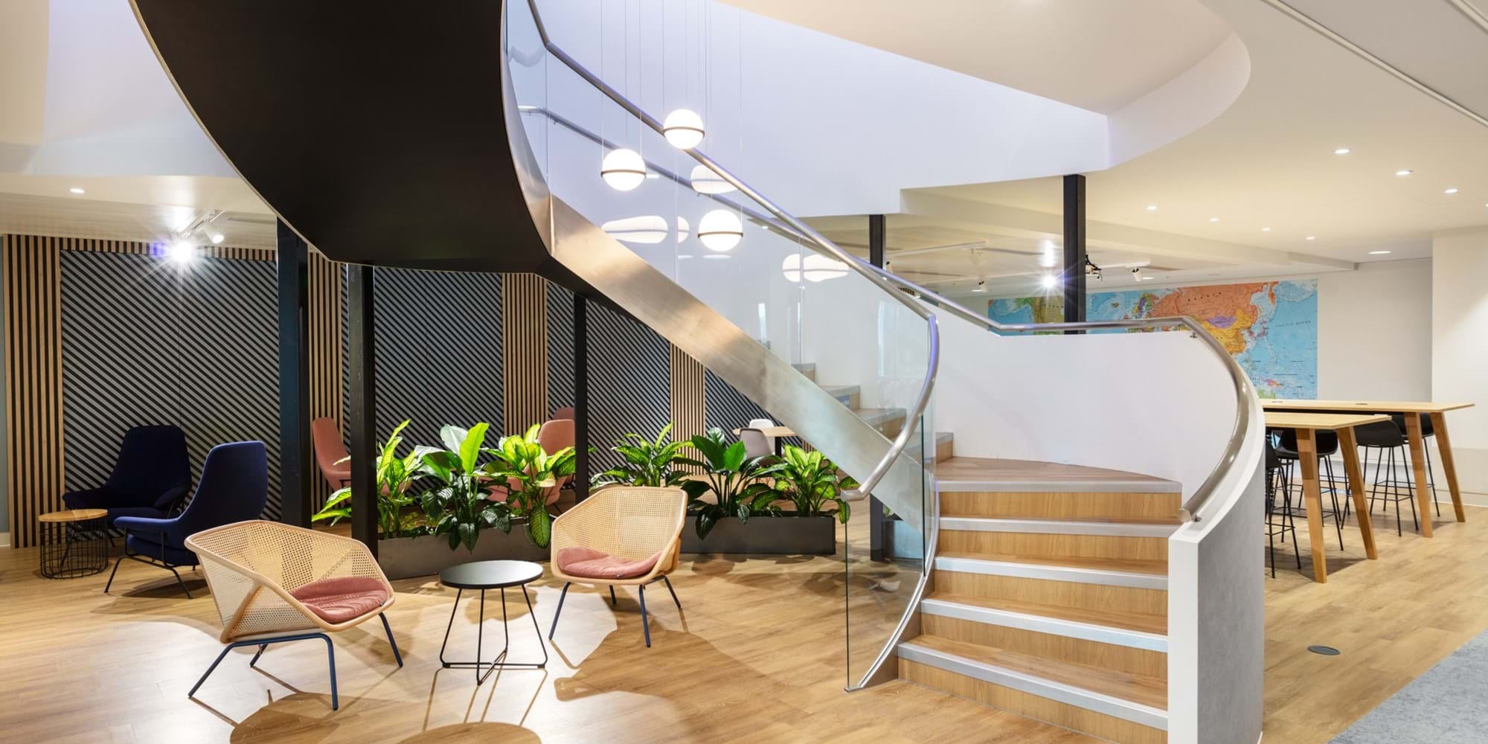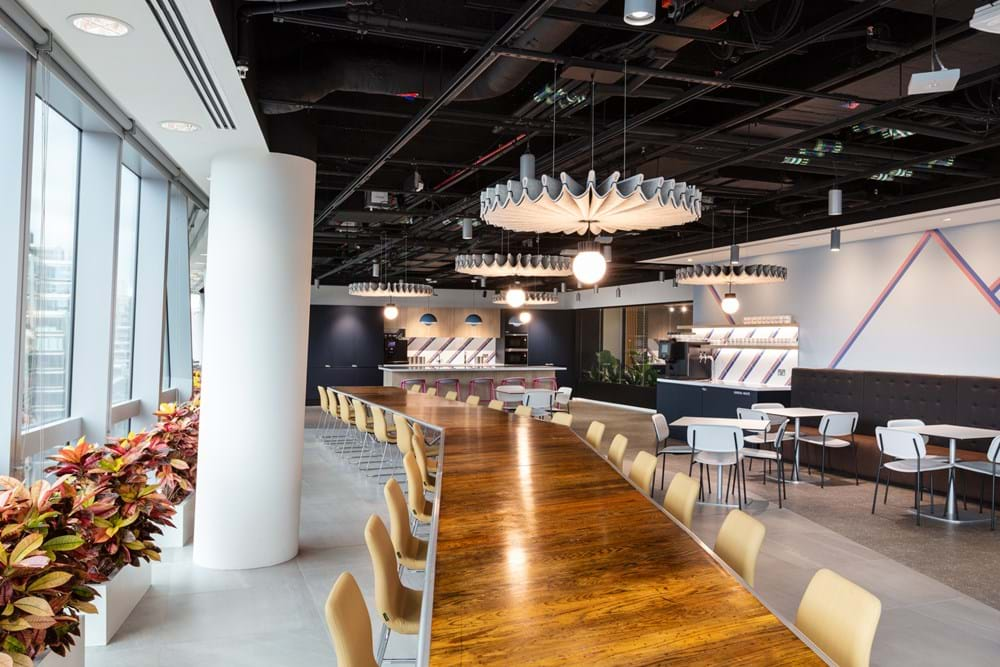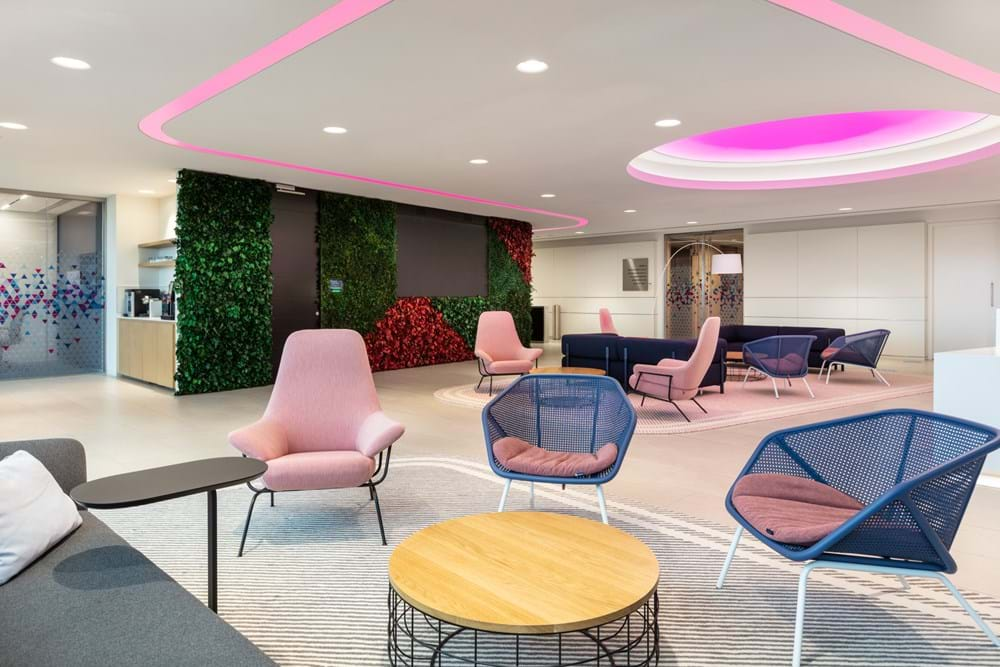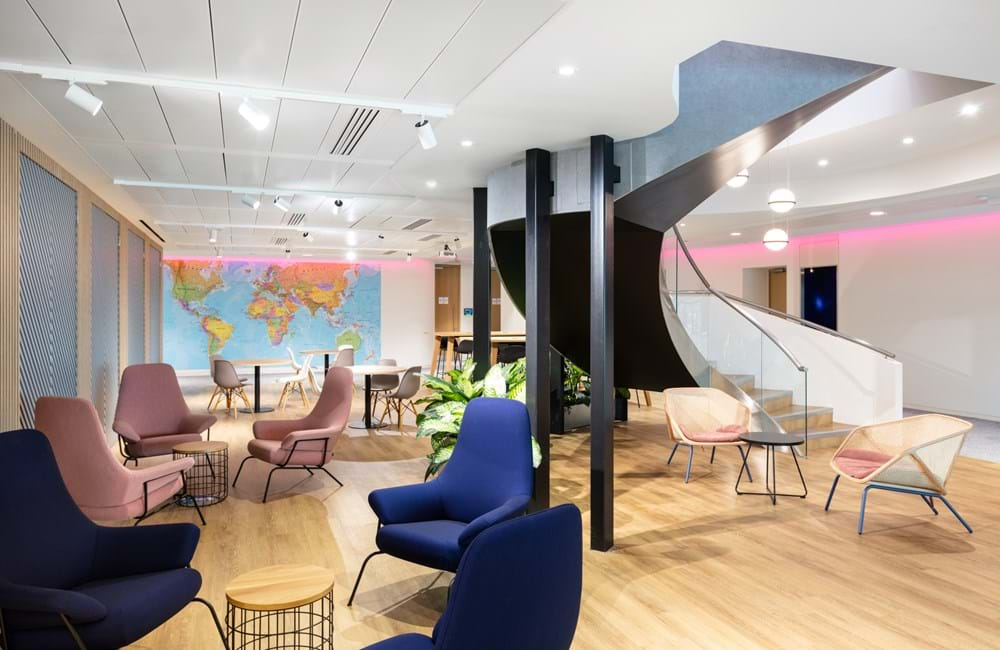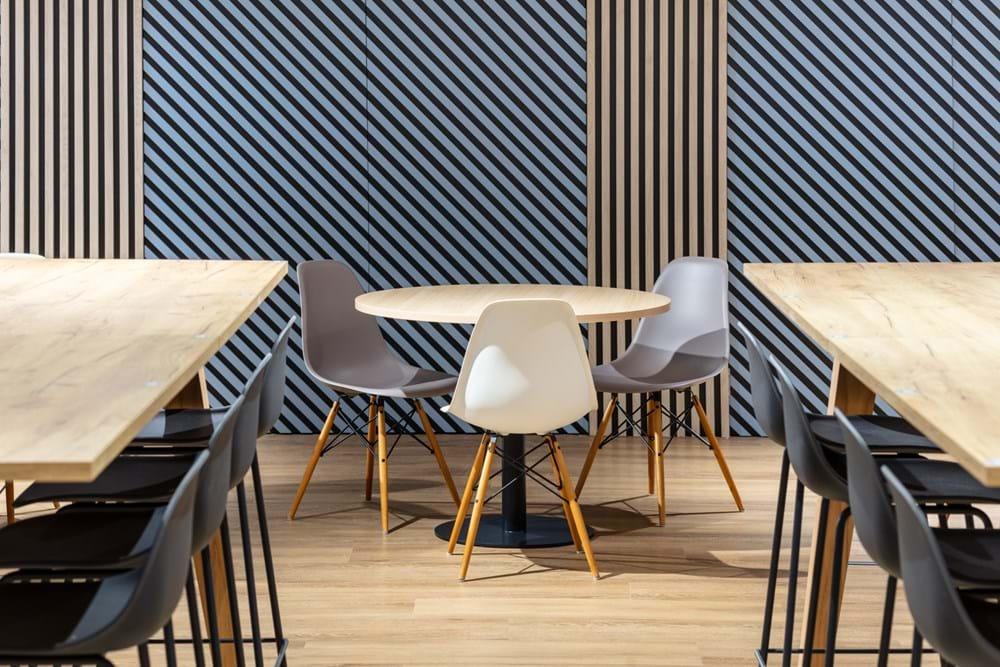An on-brand workplace for Baringa
Quality. Collaboration. Ownership. Integrity. Passion. These aren’t buzz words. They are Baringa – a diverse and exciting management consultancy with an award-winning culture and commitment to having a net-positive impact on the environment.
We first met back in lockdown 1.0 when they took over an ex Rolls Royce building and were given the challenge of taking a corporate, cold space and in the words of the CEO – Baringa-fying it. We knew instantly that we had a huge task on our hands.
So, how did we do it?
We had to think differently, be budget conscious, keep sustainability at the forefront of the design and work to a tight timeline. We caught up with Sofie, the lead designer on the project to find out more. “When we met the client team they really emphasised how important it was for the Baringa colours to have a strong presence within the design. I would say that the design theme is definitely corporate yet relaxed. A big kids playground in a corporate world.’ No easy feat.
The main teapoint and breakout area
The company culture at Baringa is described as special and unique, something that is at the heart of their ethos. Once the executive team signed off the visual, they did something different, something you don’t see every client doing. For the next stage in the design process they got their team involved by selecting individuals from their wider team to act as representatives and sit in on design meetings to make sure they were involved in the process.
Embracing the structural integrity of the building, we kept a lot of the built form, working that into the overall design aesthetic. Sustainable choices were made wherever possible, this is where we called on our furniture consultancy, Platfform to source suitable furniture solutions. With their help we used most of the furniture inherited from the existing scheme and their previous office.
On-brand furniture solutions for their main reception area
Showcasing their brand identity and core values throughout the design was crucial, as was creating a harmonious space that didn’t look like an afterthought. Everything needed to be as sustainable as possible, aligning with their values. It was crucial that their clients could walk into the space and know with 100% certainty that if they asked about a product it was ethically sourced. This proved difficult but was also part of the success of the project because it challenged us to merge different styles, themes, and aesthetics together.
It was a hugely anticipated event when we took the walls down that were enclosing the staircase however this wasn’t without its difficulties and unveiled a very challenging raw finished material. To overcome this, we used vinyl cladding to conceal and smooth the imperfections.
The feature staircase
Once the plasterboard was removed, we noticed the post fixings to the floor were higher than expected. Originally, we designed a bench that was adapted to hide these post footings however to keep costs down, we opted to keep them out. To overcome this challenge we modified the flooring, which in the end was almost identical to our original visuals.
The breakout area proved challenging from a design perspective. The slatted walls had to be aesthetically pleasing and functional to match our design proposal. Behind the slatted walls were riser doors where the client needed access for maintenance. The slatted doors had to look symmetrical, work with the pattern spacing of the slats and look considered, not just an afterthought. Services within the ceiling void were another big challenge, resulting in the new ceiling being installed at different levels, to avoid costly relocation of services. To fix this, we married the different heights with different ceiling finishes.
The slatted walls which proved challenging to coordinate
A key feature yet challenging area was the tech bar. Working with the existing curved glass wall and ceiling feature details, our design for the joinery had to be coordinated and in keeping with the existing elements of the space, as requested by the client to keep. Our new finishes and walls had to pick up these key elements to create a fluid, seamless design.
Baringa’s new home is a true reflection of their team and culture: bold, daring and exciting. Explore it here:
