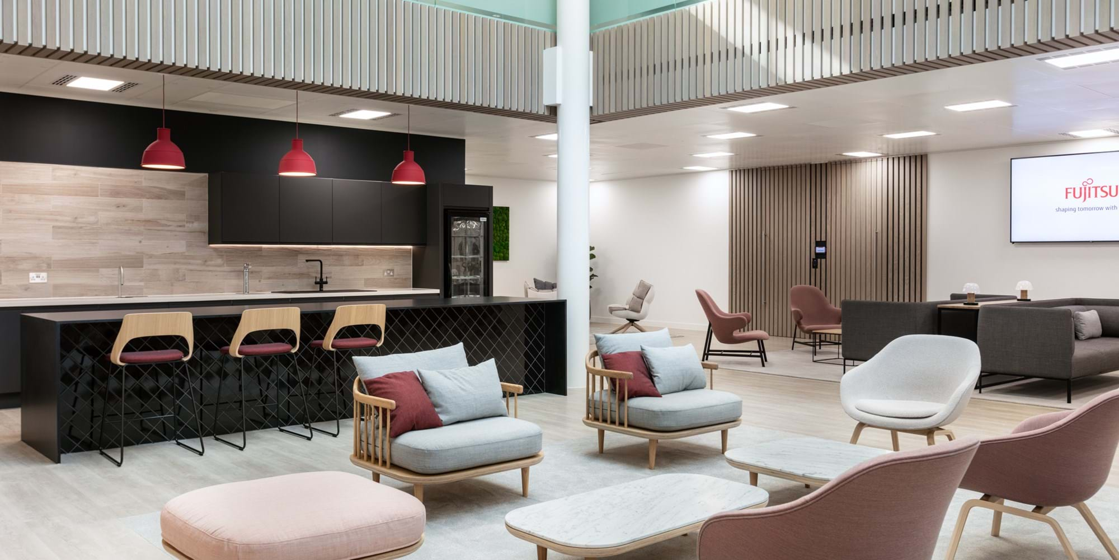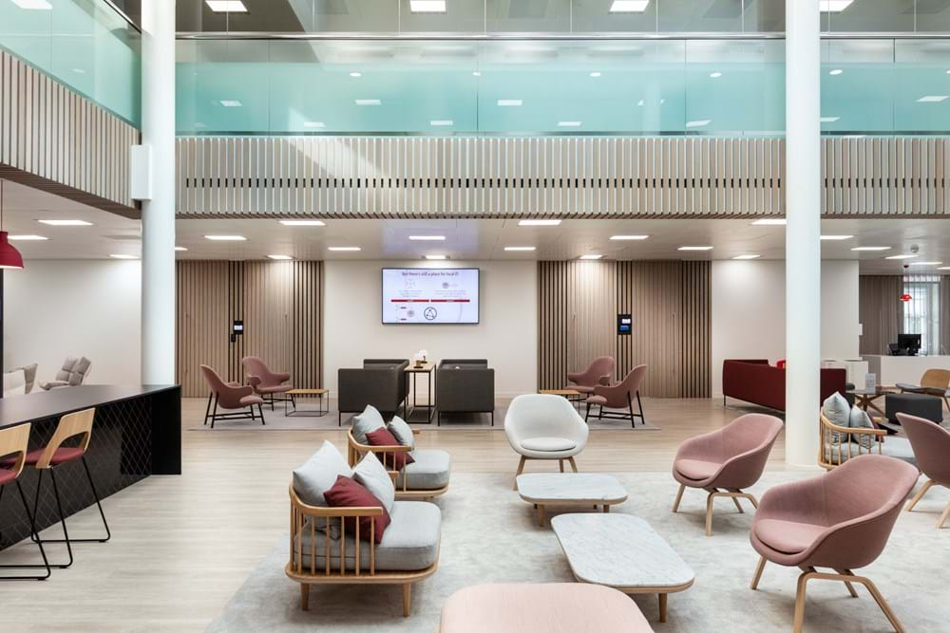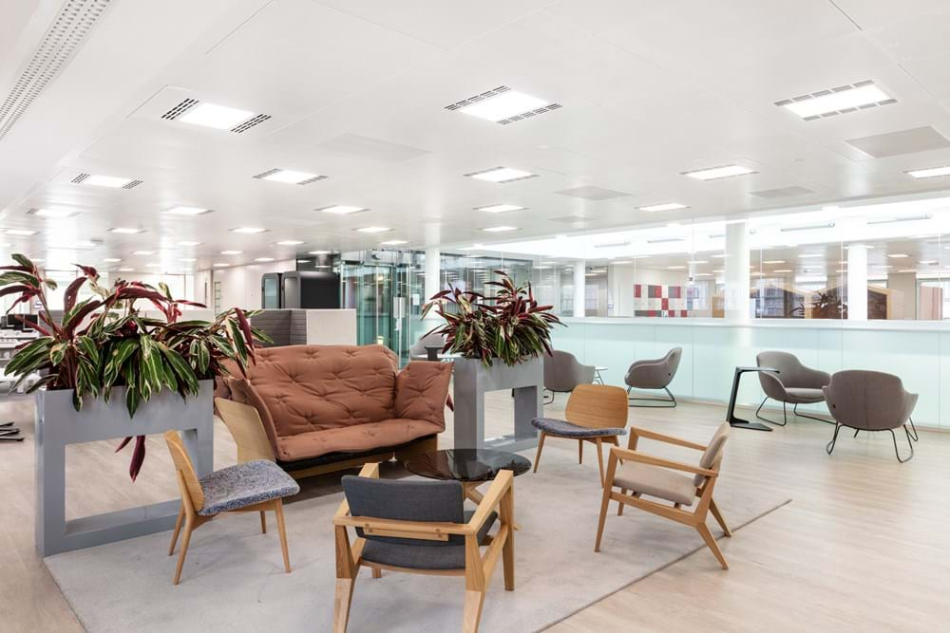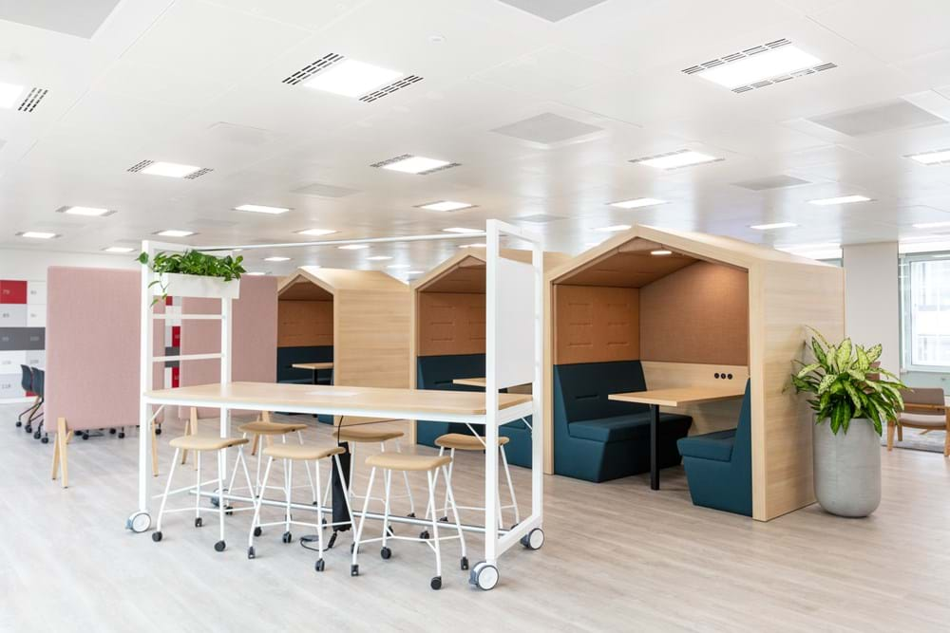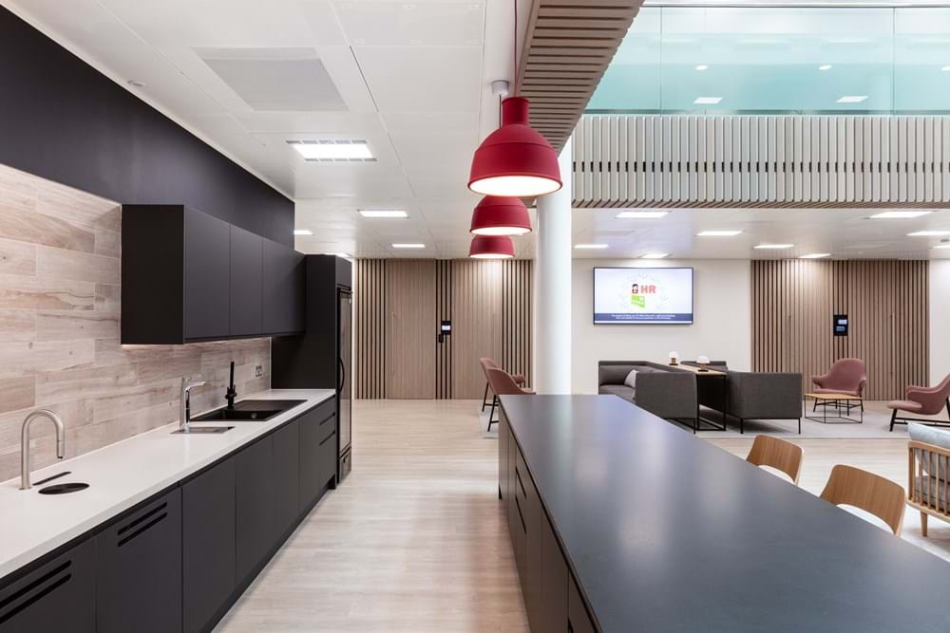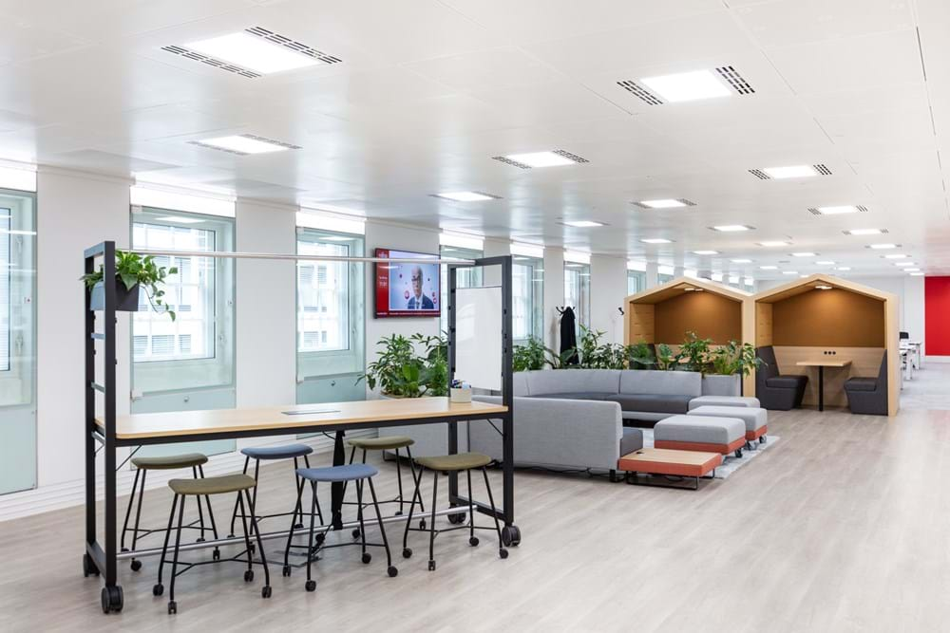An Agile Office Space for Fujitsu
Fujitsu is one of the top five information and communication technology providers in the world. It has over five decades of experience delivering technology solutions to customers around the globe.
Client Brief
Our relationship with Fujitsu began 15 years ago. Back then, the project entailed fitting four floors of 22 Baker Street space to serve as Fujitsu’s new HQ. The original brief was to the client requested specification with dark cherry stained frames and doors, beige carpet, clusters of Tangent desks and executive offices on the third floor.
A recent re-think in approach has seen Fujitsu re-visit their workplace model, with the Leadership team keen to embrace new ideas of how to design and utilise office space. The intent was to develop a modern approach, providing colleagues with a more vibrant and collaborative environment to work together and with partners and customers.
A collaborative, contemporary work environment
Our Solution
Modus took Fujitsu’s team to view a few other Modus projects which had embraced this idea already. The visit to the Shard allowed us to view what work had been completed for Mitie and understand the way they now worked. Away from the rows of duplicated workstations and sterile working environment, onward towards collaborative workspaces with sofas, meeting booths, and relaxed informal places for collaborative joined up working.
The client was convinced and put their trust in Modus to take the proposition forward to redevelop their Baker St head office in a similar vein while incorporating their corporate identity into the concept.
A mix of modern and practical Scandinavian furniture
The look and feel of this project were always going to be key. The floor plates were largely open with the requisite number of meeting rooms unlikely to vary hugely from what was already there. The questions were how far could we depart from the existing look and feel to modernise and lighten the space?
Fujitsu already had preferences in furniture ranges from their Nordic and Northern European fit out projects. These included prominent Swedish manufacturer Kinnarps, London manufacturers Spacestor and various other products, all of which were seamlessly blended to develop a modern and practical furniture package.
A light, open welcoming work environment
To allow a lighter touch, we incorporated a Nordic aesthetic into the scheme. The introduction of softer carpet tones, loose lay timber flooring and a lighter wall colour finish really brightened up the space compared to the original cherry and dark wood veneers of the original design. We also updated all the lighting to cool white LEDs to accentuate this. Whereas before the feel was dark and uninviting, we would now see a light and open, welcoming environment.
Out with the overwhelming red everywhere and in with subtler pinks and accented colours. In particular the first floor – adding timber to the atrium and keeping that theme through the doors and frames really worked.
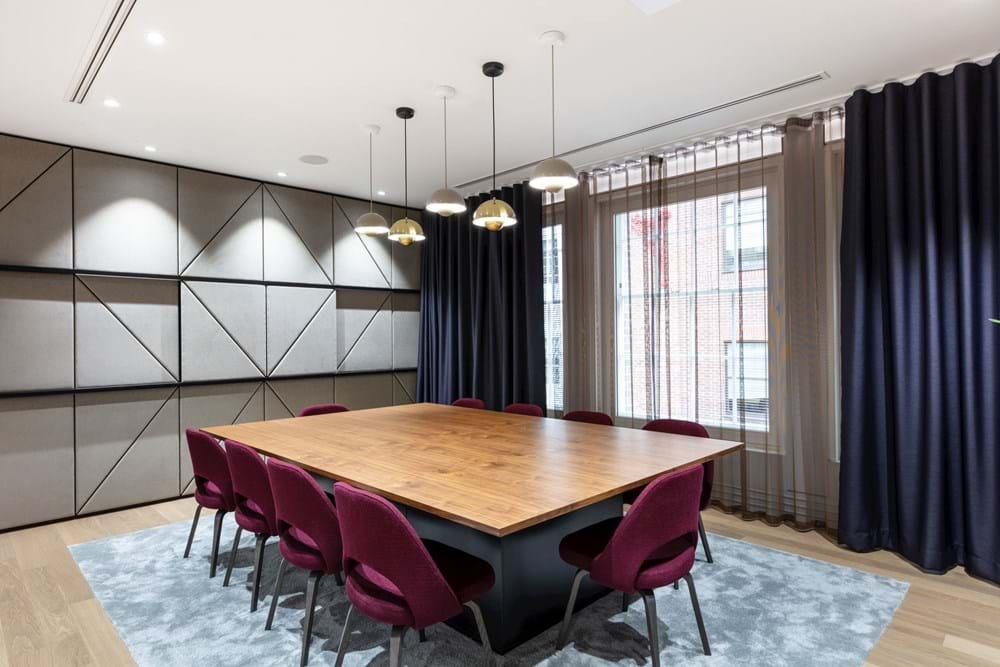
The private dining room
The Private Dining Room was a piece of standout work in itself. The previous room was a deliberate departure from the corporate model of the rest of the floors and was meant to feel like a world away from the outside environment. It achieved this but was very rigid, almost stately affair that needed a modernising feel. We have given this space its own identity but it’s very much modernised, with a hidden screen, voile curtains, more in keeping feature lighting, and a lighter touch.
The works had just begun when the first lockdown hit the UK, and we ran the risk of going off track altogether. With the client very committed to seeing the project through, we implemented everything possible to maintain works on site and work within the original six-month programme. We also had to relocate staff and possessions effectively in their absence requiring additional move management attendance to ensure smooth transition and allow new areas to open up for access.
An airy, spacious kitchen
A Space That Puts Employees First
Through working with us, Fujitsu now has a bright, modern, state-of-the-art office that will undoubtedly help to attract and retain exceptional employees. The reaction following the completion of the works has been extremely warmly received, with senior management particularly grateful and appreciative of the new environment we have created for them.
It was a pleasure working with Fujitsu again and we are over the moon to hear that the staff are enjoying the fabulous new office. To see more of the space yourself, please take a look at the project case study here.
Multipurpose furniture has been incorporated throughout the space for team brainstorms and informal catch ups
Client Feedback
“I have to say, I am blown away. Every space looks fantastic. The ‘feel’ is exactly what we were striving for and it sets a new standard globally for Fujitsu. A small number of senior colleagues have been using the office in recent weeks and the feedback is unanimous that we have transformed the workspace and underpins the culture and image we are striving to create.”
Paul Brown, Head of Property and Shared Services, Fujitsu.
