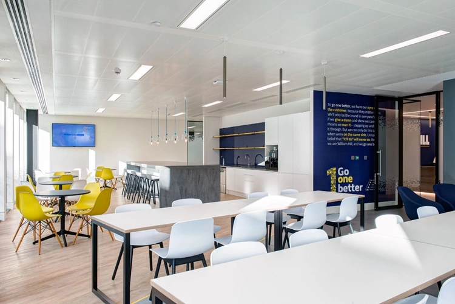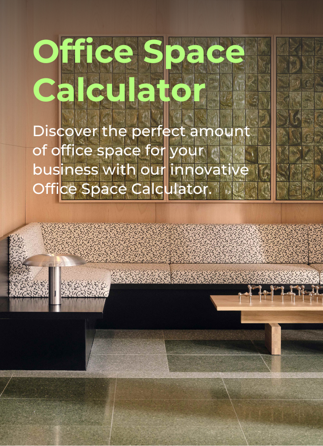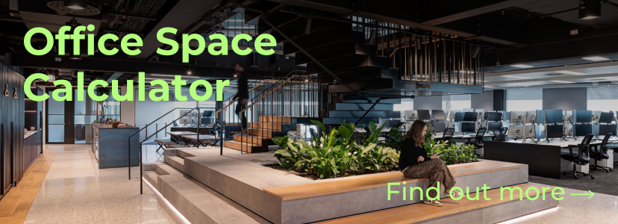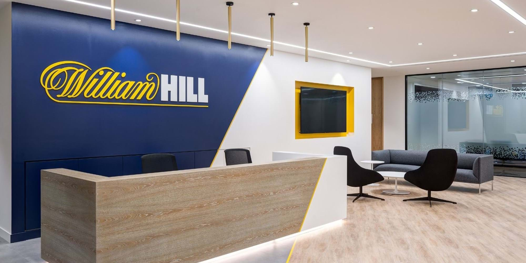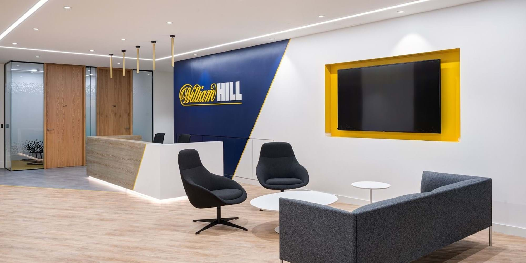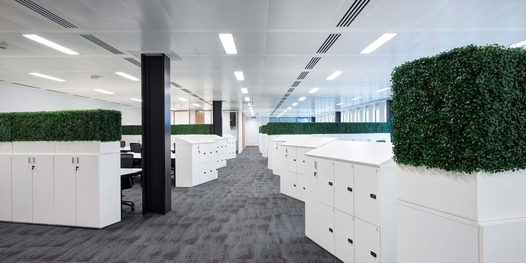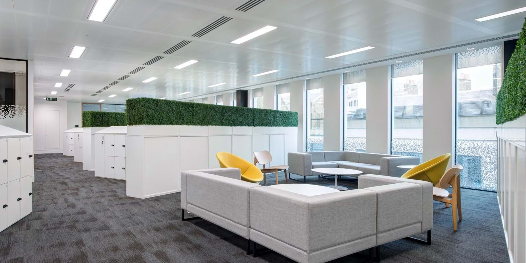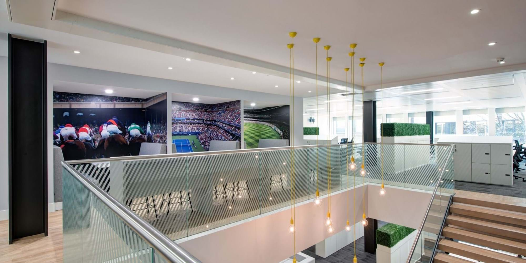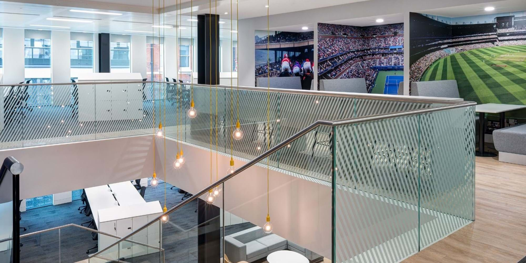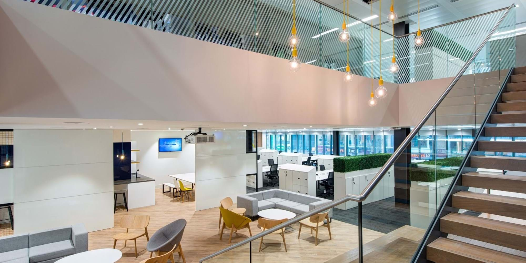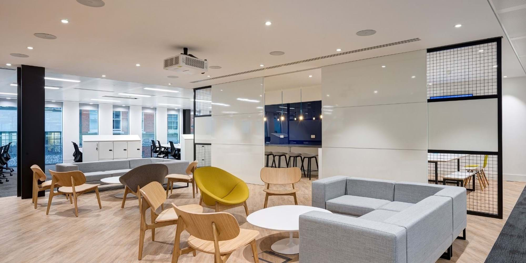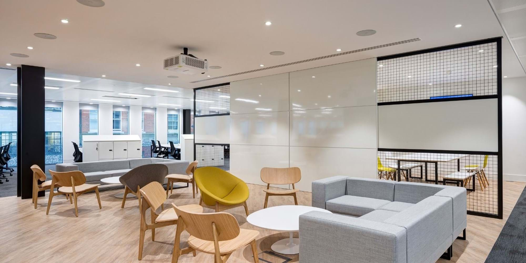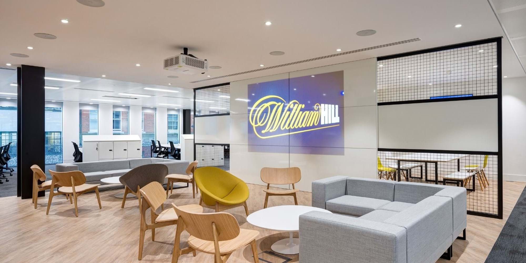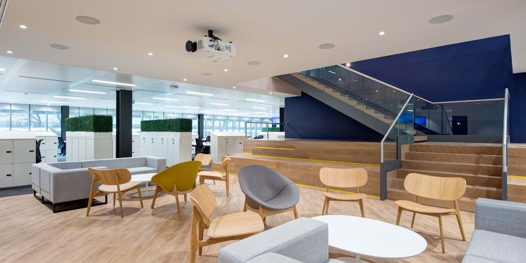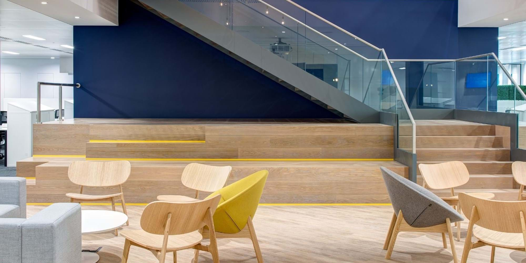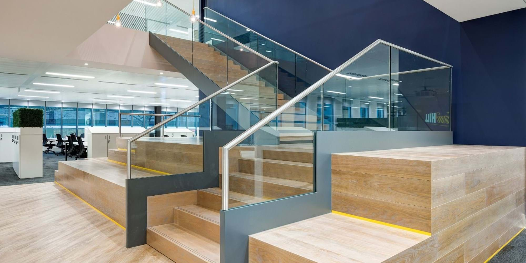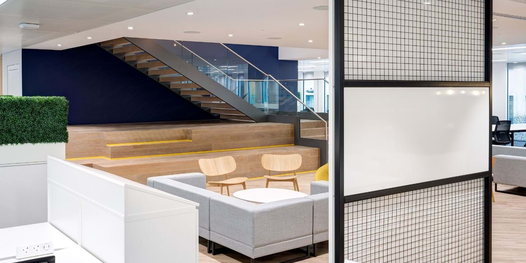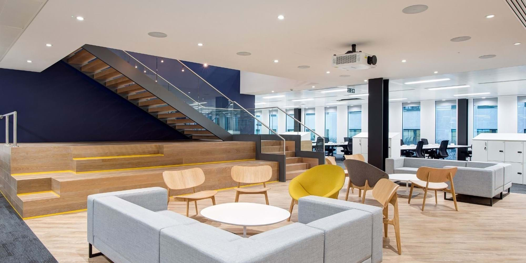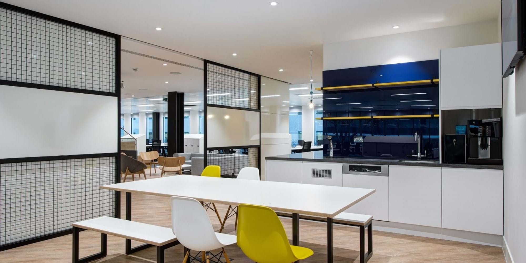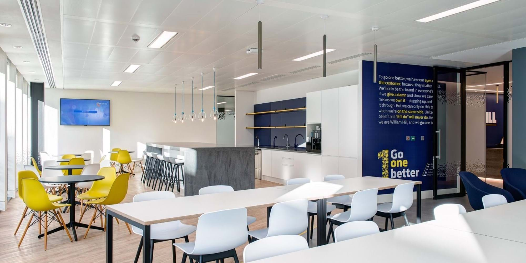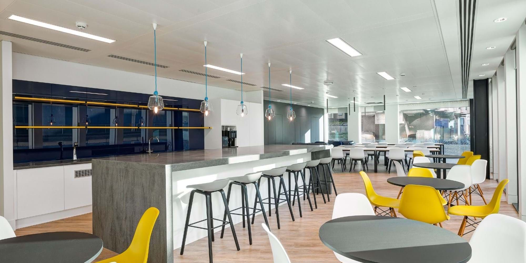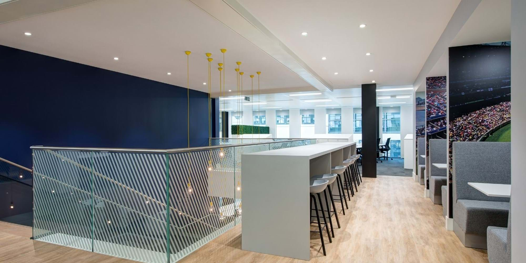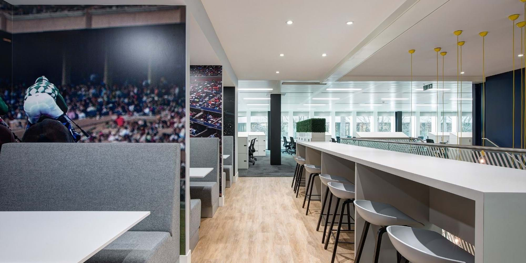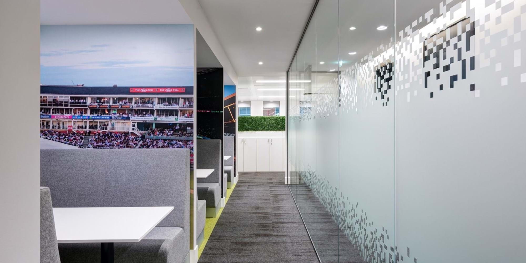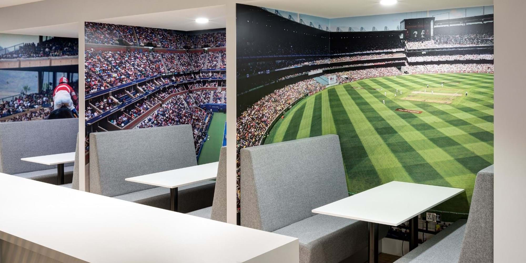William Hill
Space
- Open plan office
- Reception
- Breakout
- Booths
- Meeting room
Special Features
Centrally located staircase
PHOTOGRAPHY CREDIT
Thierry Cardineau Photography
Size
20,000 SQ FT
New Office for the Next Chapter
Modus Office Fit-out team collaborated with William Hill's property team and consultants from Penn Partnership to bring together different divisions of their business into a new Central London office, setting the stage for their next chapter. The chosen location of The Avenue Tottenham Court Road was familiar to Modus, having recently completed offices for Skyscanner on its upper floors, giving Modus greater insight into the challenges and opportunities of delivering a project in that building.
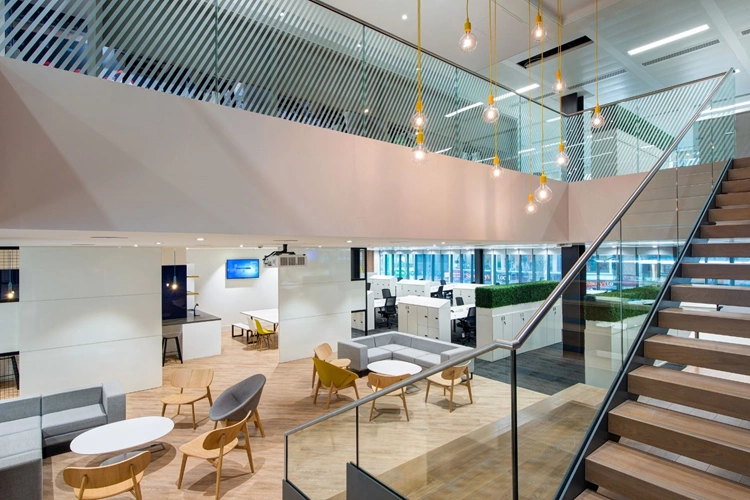
Embracing Flexibility and Collaboration
The new office design departed from the traditional setup, featuring an open-plan layout with no private offices. The focus was on creating diverse work zones, collaboration areas, breakout spaces with built in flexibility that allows areas to be used for multiple purposes. The centrepiece is a flexible meeting area with an interconnecting staircase, promoting visual connection between the two main working floors. This space is used for town hall meetings and company presentations, enhancing communication across William Hill's global offices. Modus’ design embodies a fresh and dynamic approach, aligning with William Hill's brand values and supporting the new objectives for the organisation.
