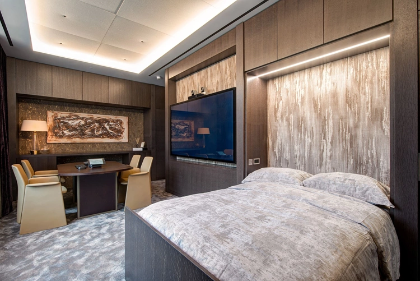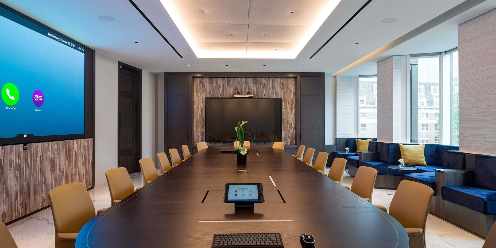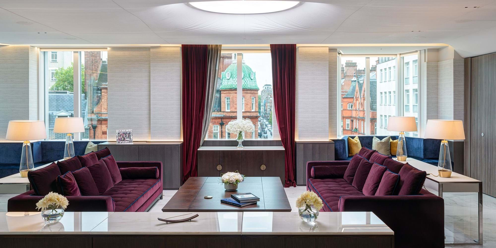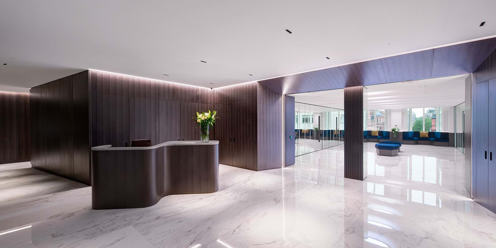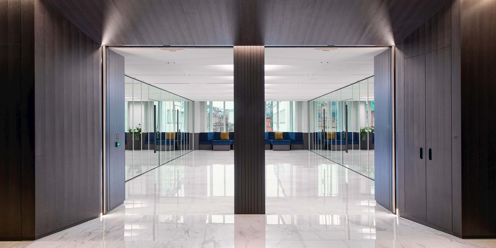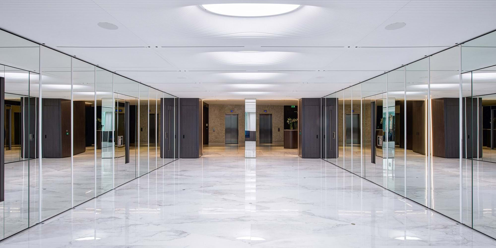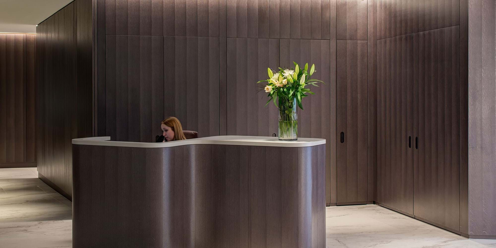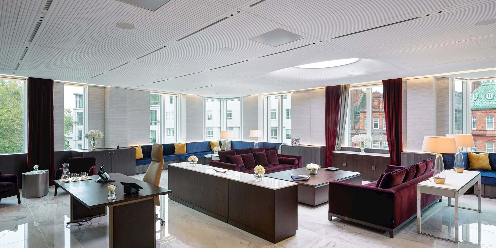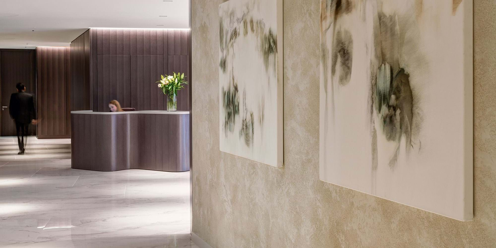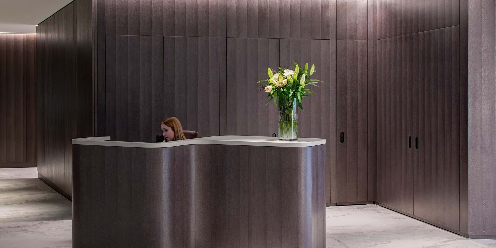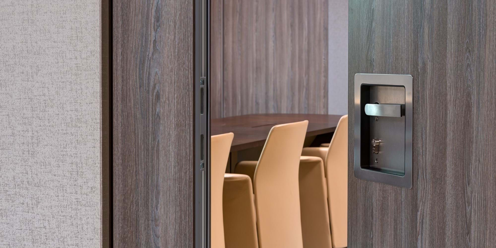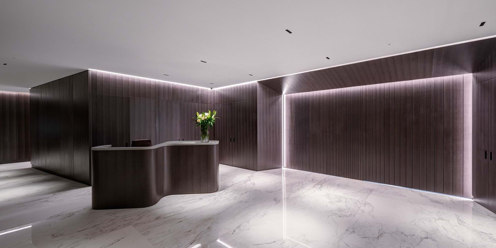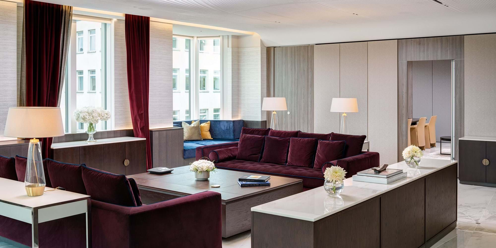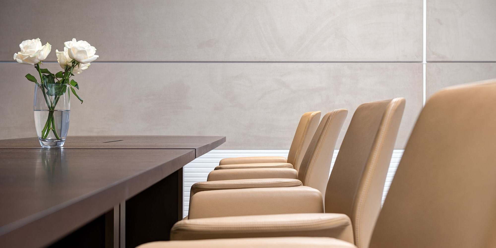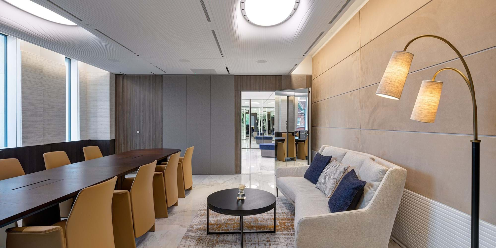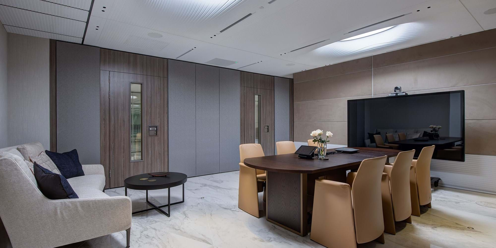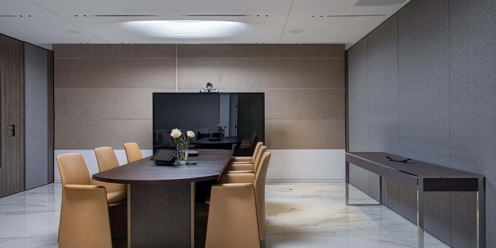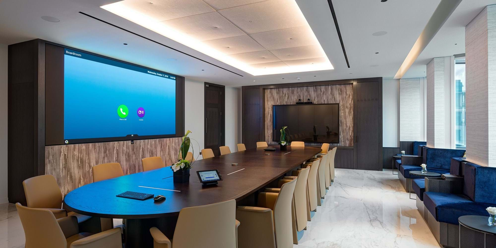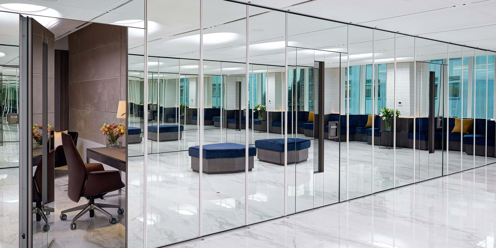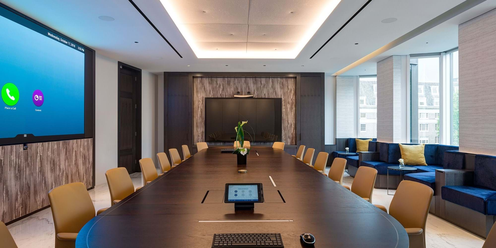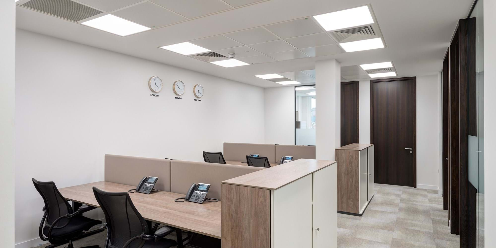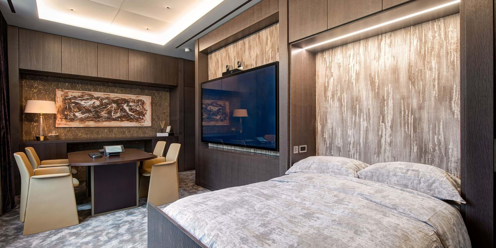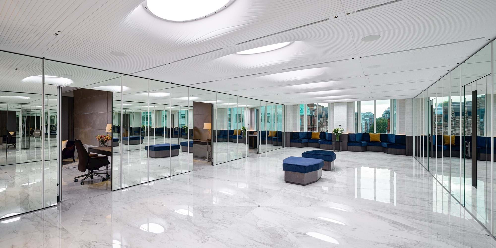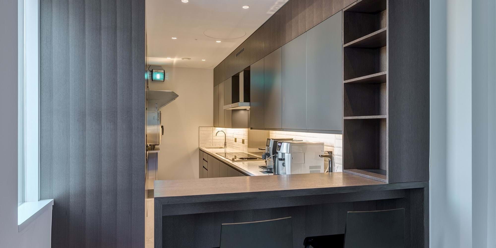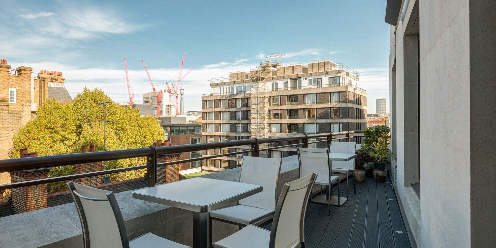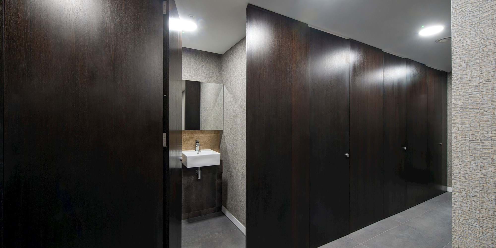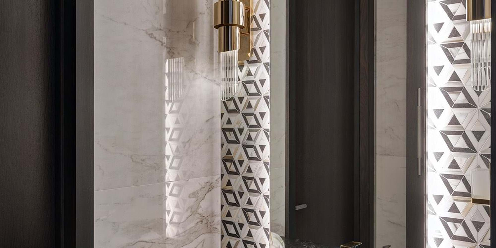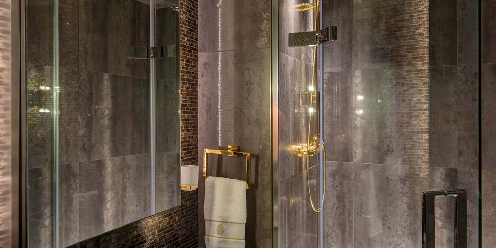Vedanta
Space
- Boardroom
- Reception
- Meeting room
- Open plan
- Teapoint
Special Features
Hall of mirrors / Chairman's office / Sleep pods
PHOTOGRAPHY CREDIT
Thierry Cardineau Photography
Size
6,700 SQ FT
A Fusion of Luxury and Functionality
Modus collaborated with Vedanta, a natural resources company, to design their new office space on Berkeley Square. The 7000 sq ft CAT-B fit-out was completed in 24 weeks with a focus on incorporating exclusive, high-end materials sourced from around the world. Working hand in hand with in-house furniture consultants Platfform, the team were able to source luxury furniture, including Italian designer Minotti pieces. The multipurpose rooms were designed with fold-down beds and a luxury showroom for long-distance clients. The main space includes nine working offices with folding walls that can transform into a 200-person auditorium or private dining room.
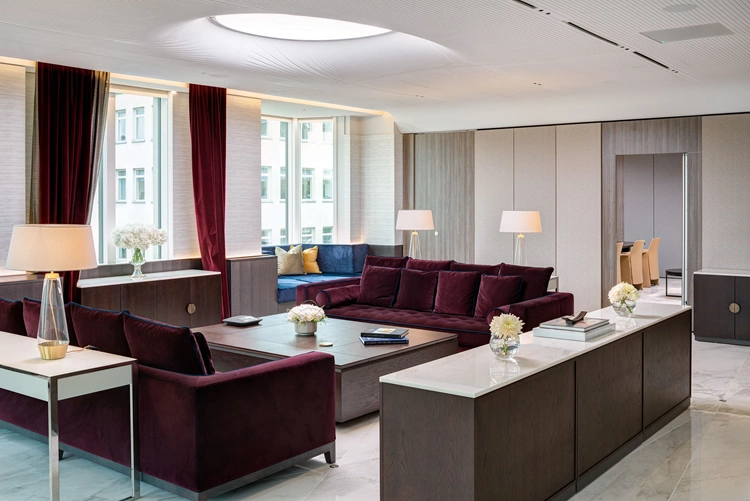
A Bespoke and Sophisticated Space
A bespoke office was created for the Chairman, featuring a stunning 2.5-meter circular light fitting above his desk. The entrance boasts beautiful timber slated folding doors that open to reveal a hall of mirrors, adding a special touch to the design. Electric blinds, Italian velvet curtains, and hidden card readers behind joinery contribute to the sleek and modern design aesthetic. The space is distinguished by a 4000 sq ft 3D thermo-formed ribbed Corian ceiling, creating depth and emphasizing the Chairman's personal space. The space also features luxurious finishes such as marble and gold-plated fixtures in the WC’s and shower areas. Overall, the project resulted in a fantastic office space that reflects elegance, sophistication, and attention to detail.
