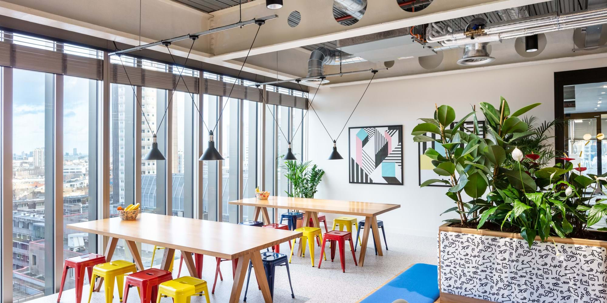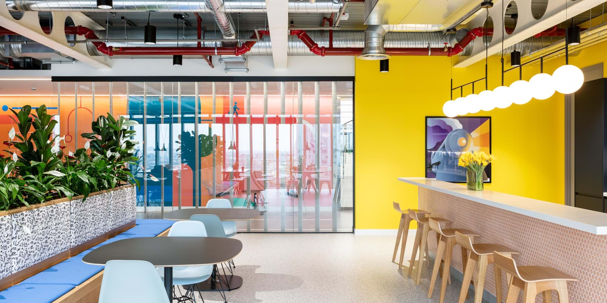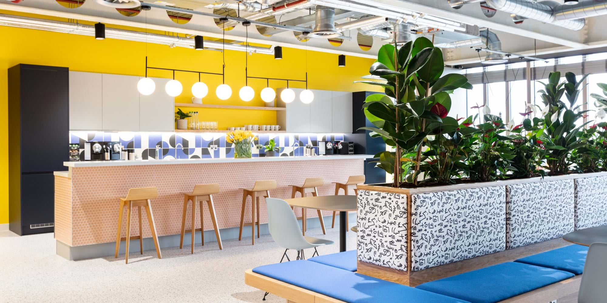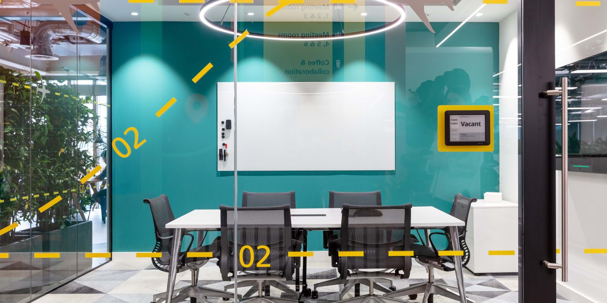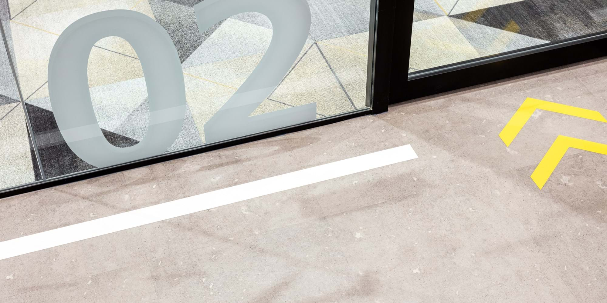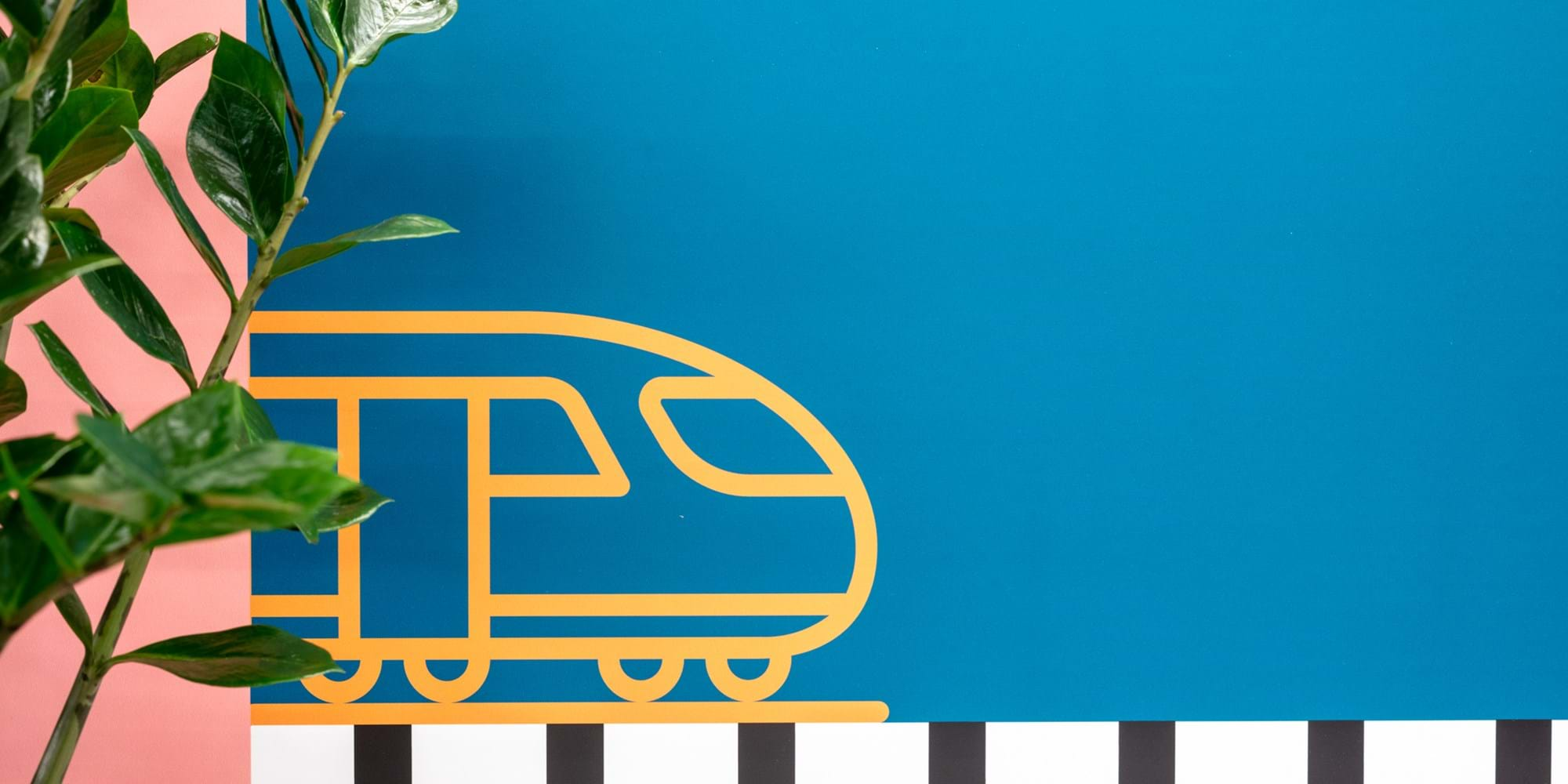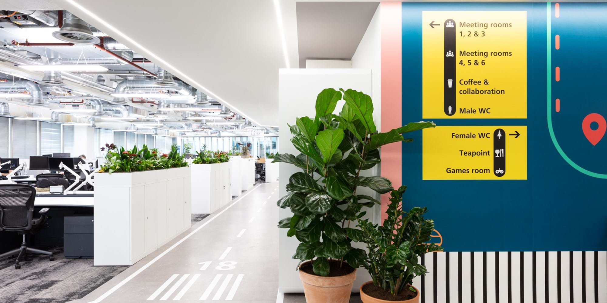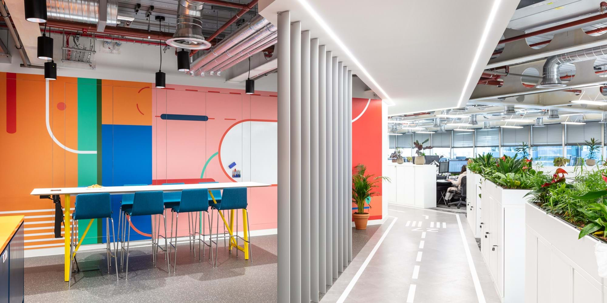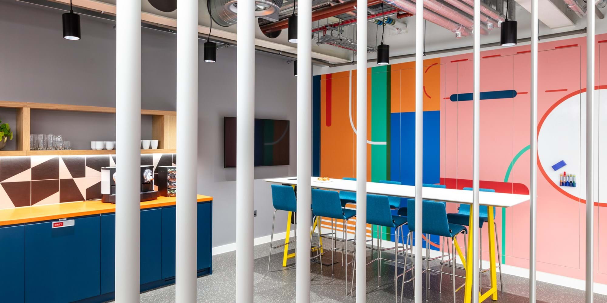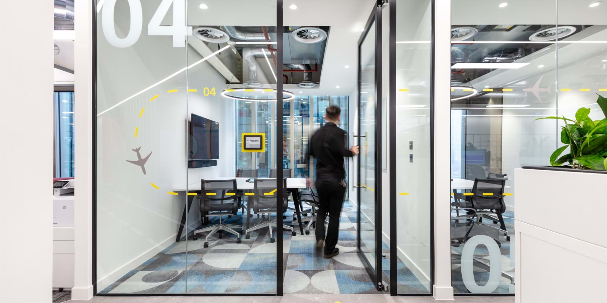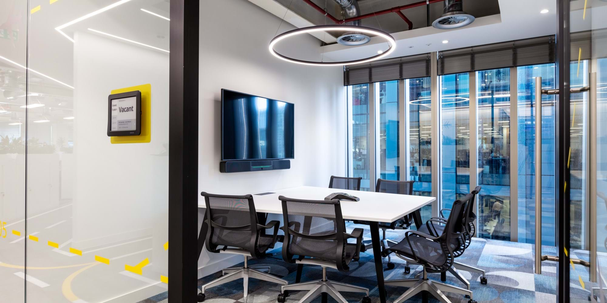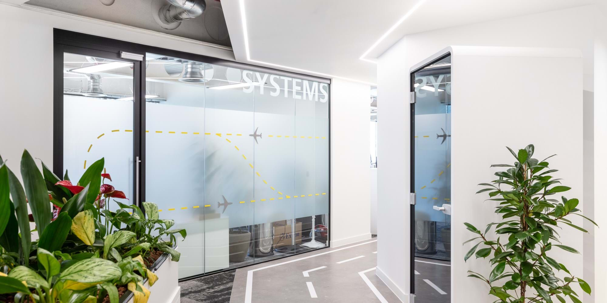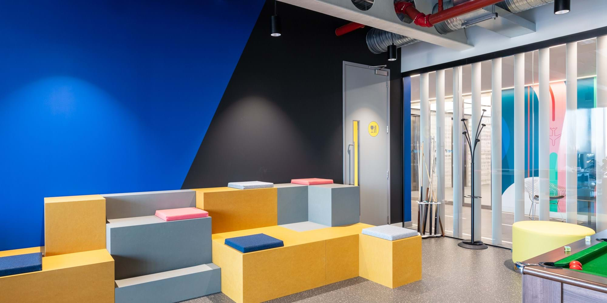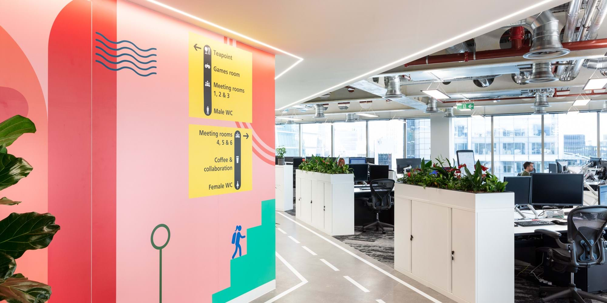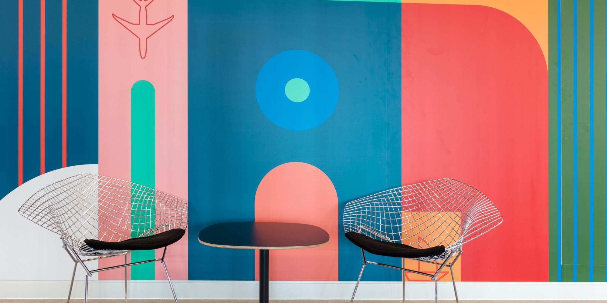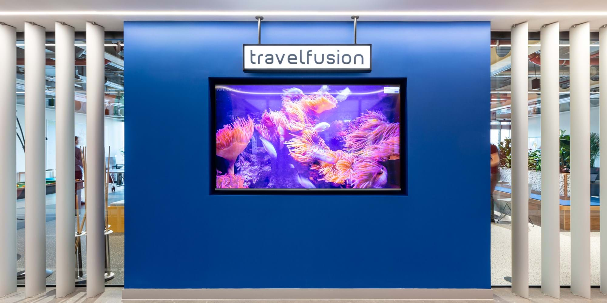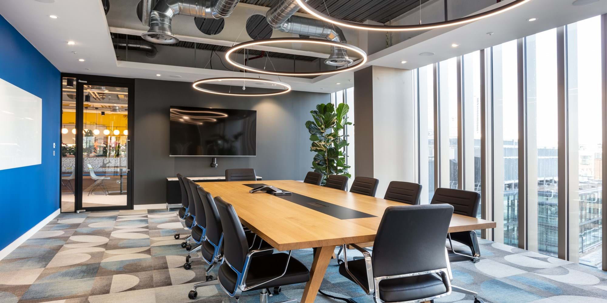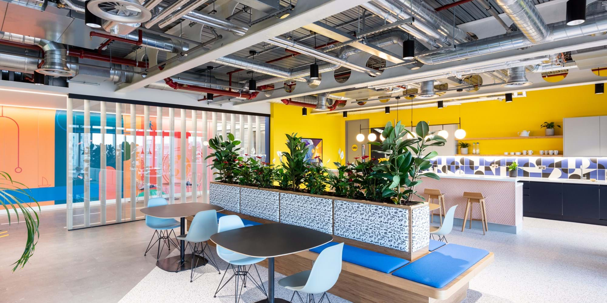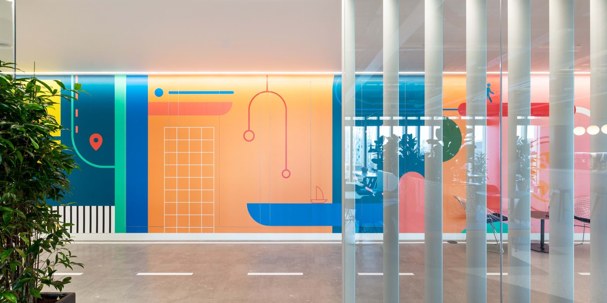Travelfusion
Space
- Teapoint
- Breakout areas
- Open plan
Key Features
Iconic “Can of Ham” building in City of London Complex site protocols for access and deliveries Occupied building placed restrictions on working hours/noisy works Design Development/technical approval/Landlord Licence to Alter ran concurrently Bespoke graphics and wall murals
Photography credit
Tom Fallon Photography
Size
17,500 SQ FT
Brings Memphis Design to Life
Modus worked closely with Travelfusion to bring to life their vision of mixing the Memphis design movement, known for its colourful and abstract style with their passion for travel. The design encompasses bold pattered ceramic tiles, geometric wall prints, and luxurious terrazzo-effect flooring, while pop art breakout area furniture adds a contemporary touch. In-house graphic design played a key role, creating directional graphics on the concrete flooring resembling an airport runway and wayfinding signs inspired by British Airport Authority signage.
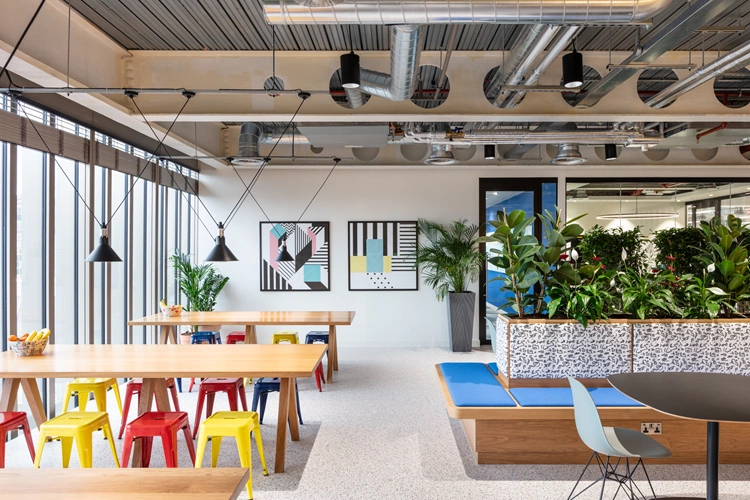
Open, Collaborative, and Sustainable
The open-plan layout with glass-fronted meeting rooms and collaboration zones fosters a collaborative environment, while facing true north reflects Travelfusion's progressive ethos. The result is a modern, unique, and vibrant office that complements the prestigious Can of Ham building.
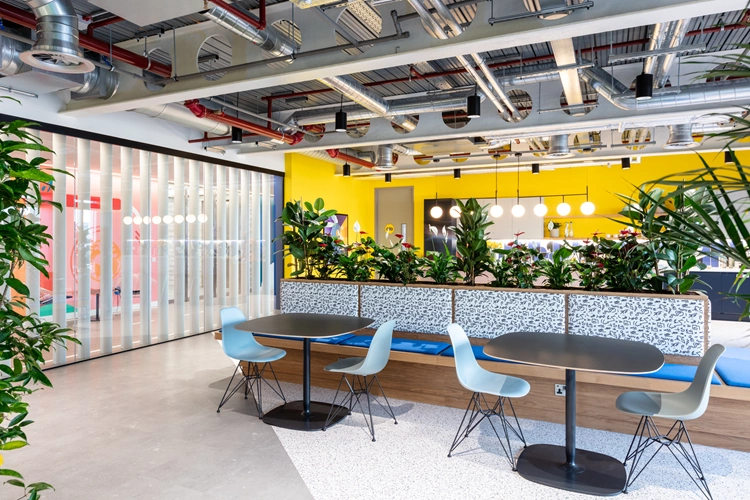
Related

Travelfusion features in LoveThatDesign
LOVE THAT DESIGN
Modus creates stylish HQ for Travelfusion
MATERIAL SOURCE
