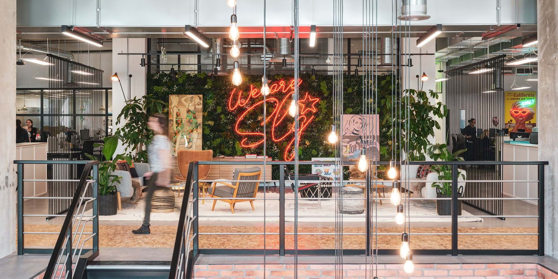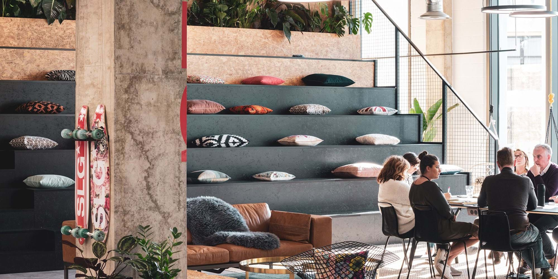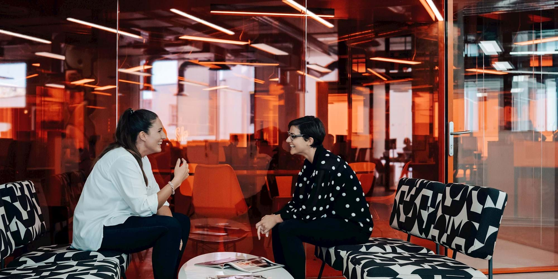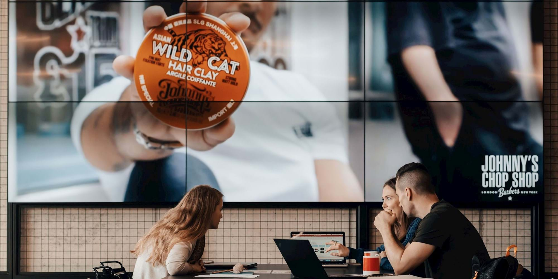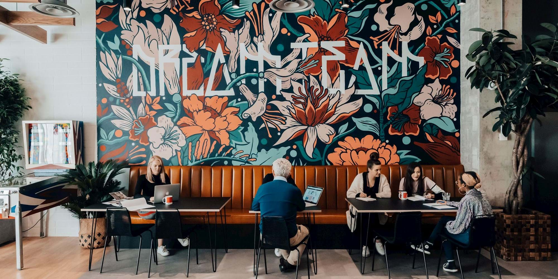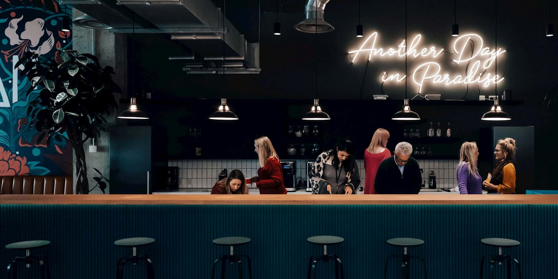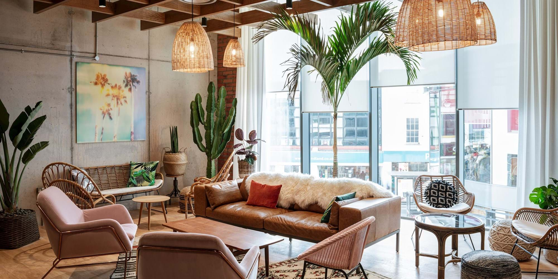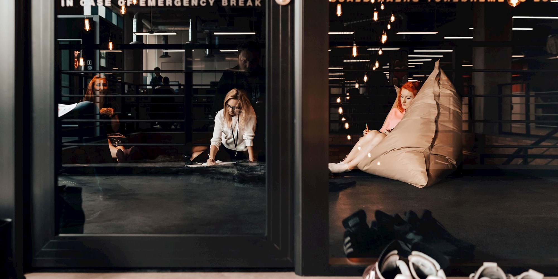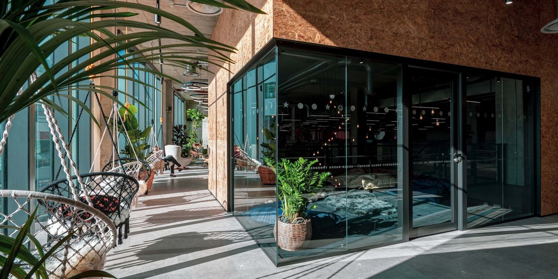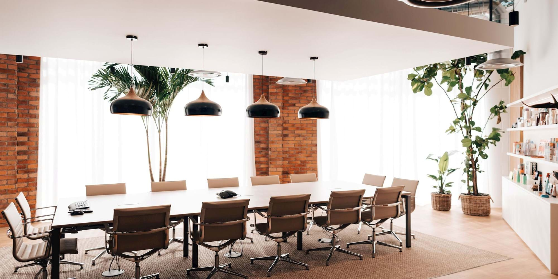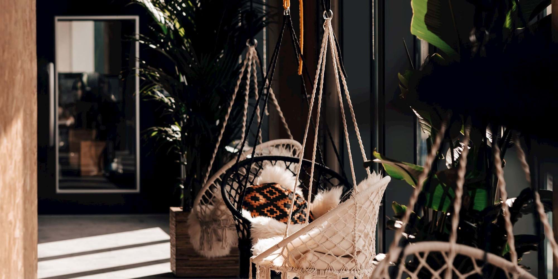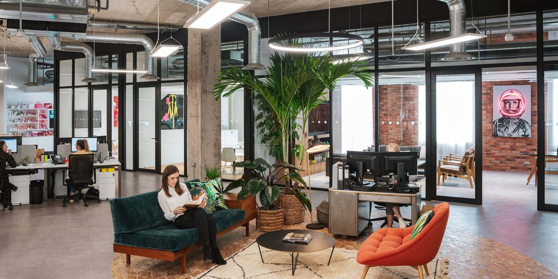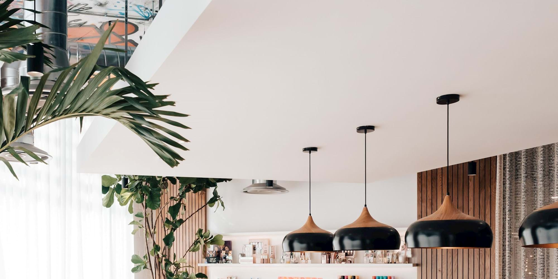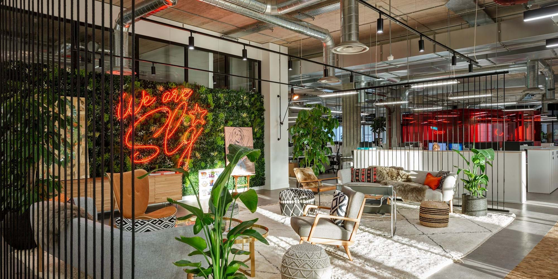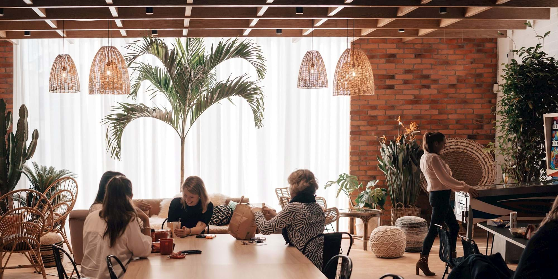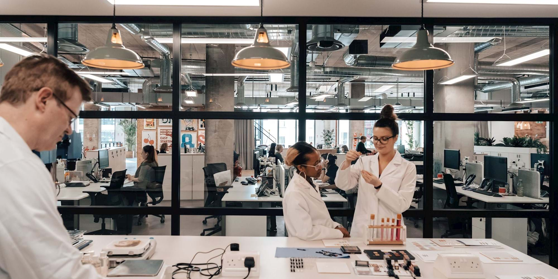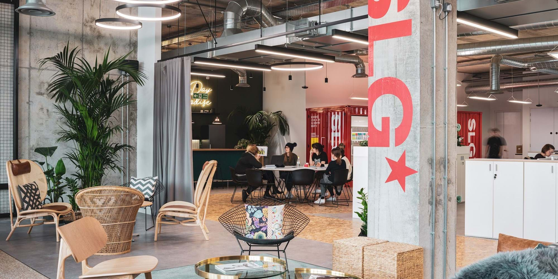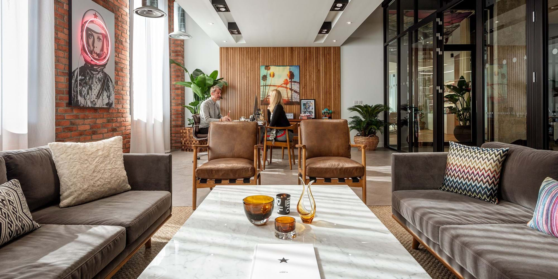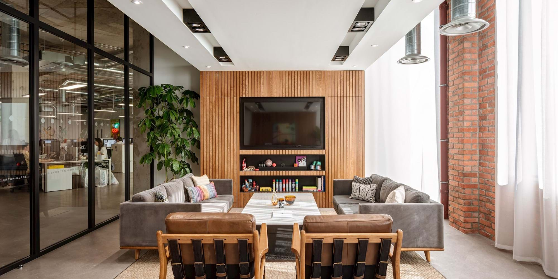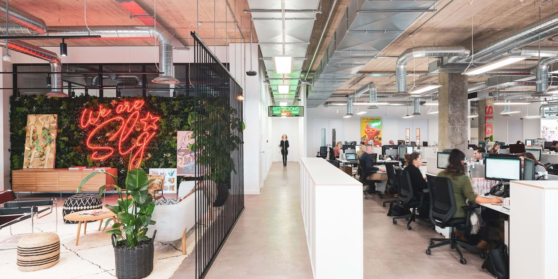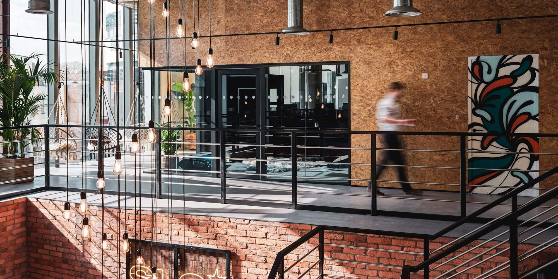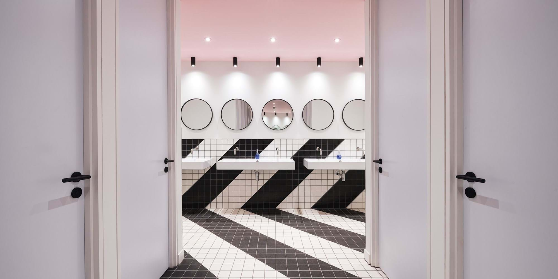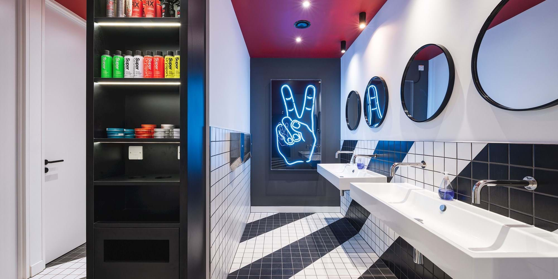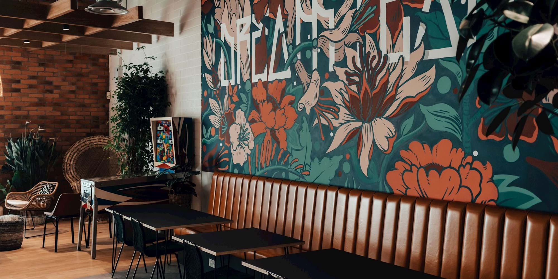SLG
Space
- Open Plan
- Kitchen/Teapoint
- CEO Office
- Meeting Rooms
- Breakout Areas
Special Features
Bleacher seating / Chill out room / Hammocks / Retail shop / Product Lab / Orange box / Toilets
Photography credits
Thierry Cardineau Photography and James Fear Photography
Size
30,000 SQ FT
Unique and Creative Space
SLG Brands and Modus worked hand in hand to design and deliver Studio 19. The brief was to create a bold, yet beautiful space that went beyond the functional workplace and reflected the client's brand and values. Taking an empty concrete shell in Cheltenham's Brewery Quarter, the ambition was to transform it into a paradise-like office space.
The project involved four main pillars: reflecting and elevating SLG's brand, driving employee engagement, creating a functional and inspirational space, and bringing a piece of paradise to Cheltenham. The design included unique elements such as a bold orange glass meeting room, a red shipping container staff shop, striking graffiti walls, a plethora of greenery and even a central spine that acts as a freeway for skateboarding through the office.
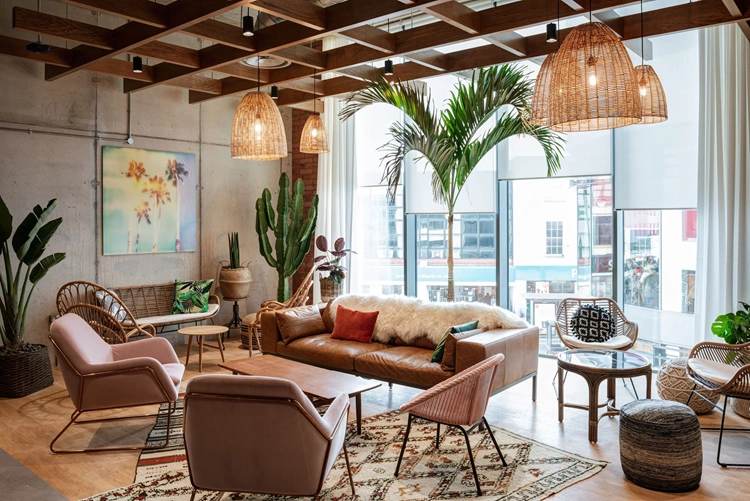
A Focus on Branding and Identity
Unexpected features were a staple of the brief to create constant opportunities to spark creativity and excite the senses, including biophilic living walls, colourful bathrooms perfect for selfies, and a multi-functional lab and workshop area. The project was a resounding success, not only has the feedback from employees been resounding, but the design has also achieved several awards and accolades.
This little slice of paradise in Cheltenham captures the essence of SLG's brand and fosters creativity and inspiration among its team members, the perfect blend of form and function.
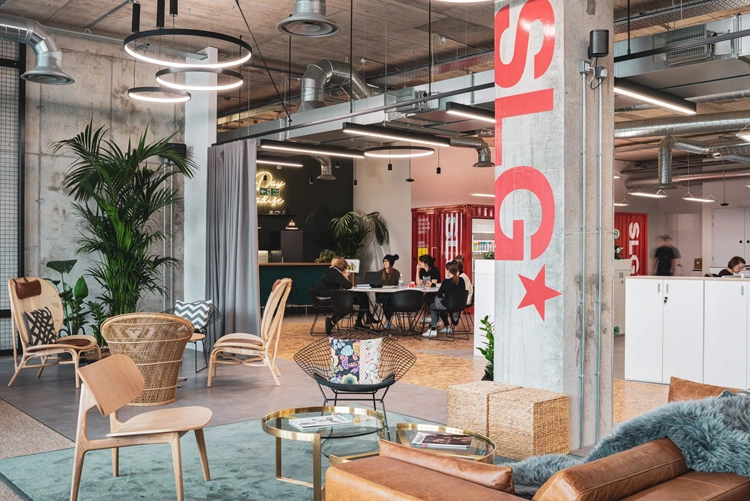
Related
Modus create an Instagram-worthy workspace for SLG
MIX INTERIORS
STUDIO 19 FOR SLG BRANDS ANNOUNCED A WINNER
INTERNATIONAL PROPERTY AWARDS
SLG SHORTLISTED FOR MIXOLOGY AWARDS
MIX INTERIORS
