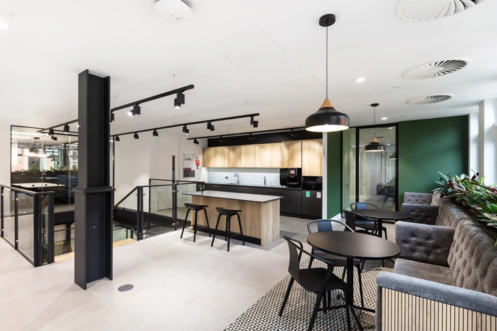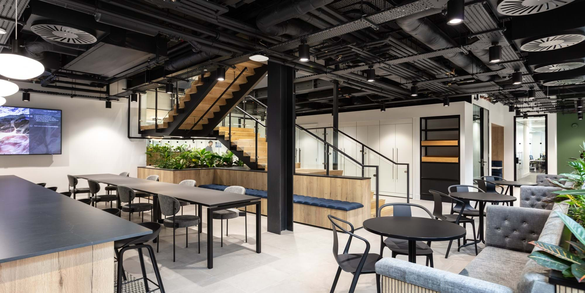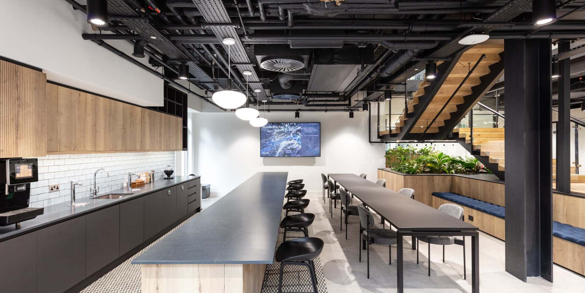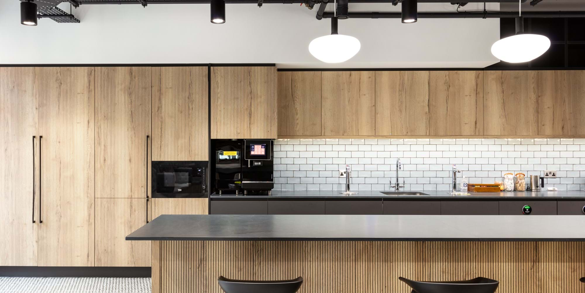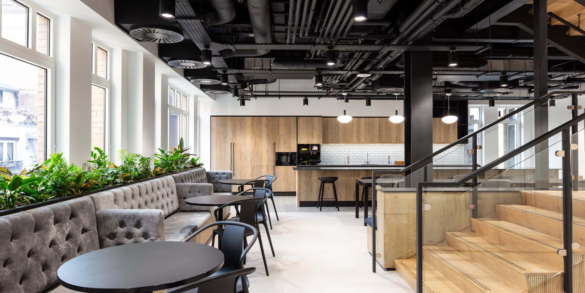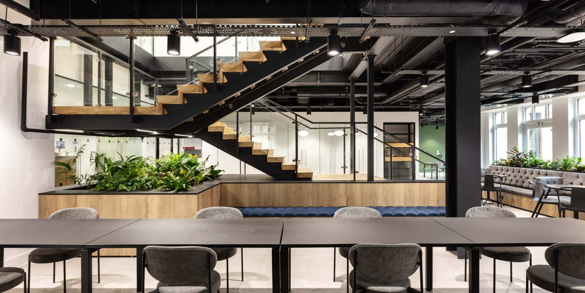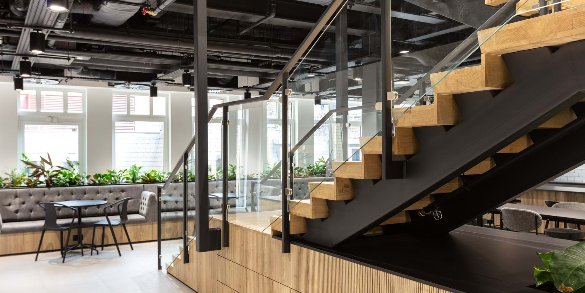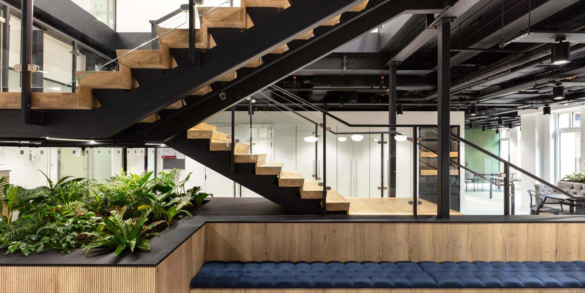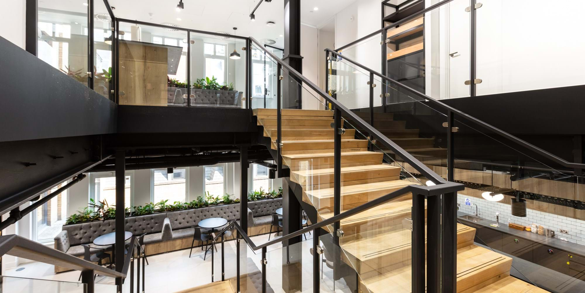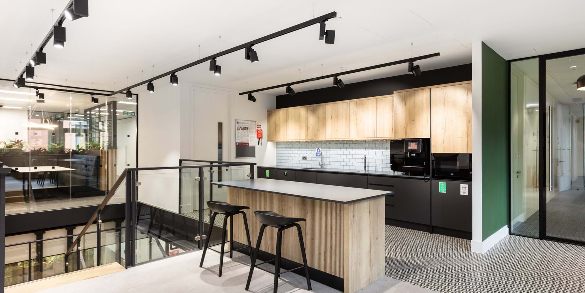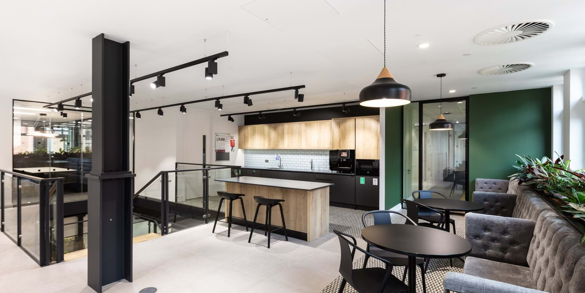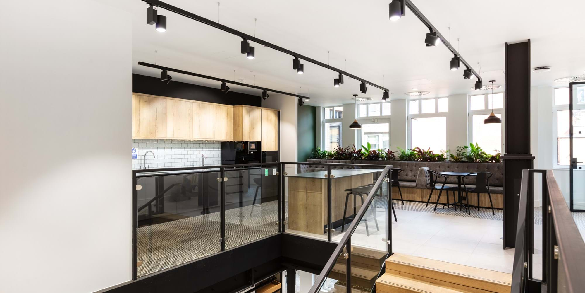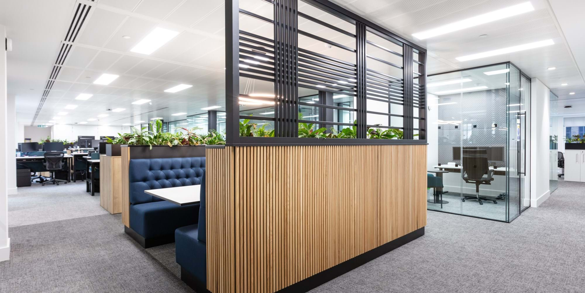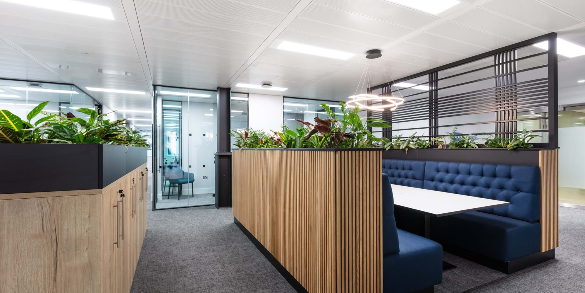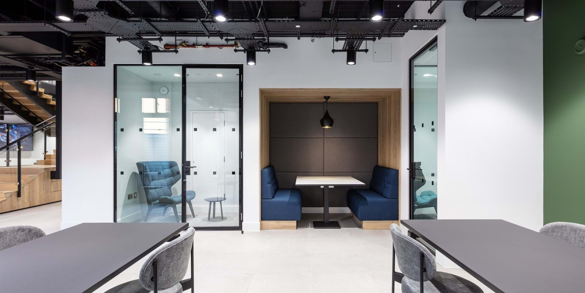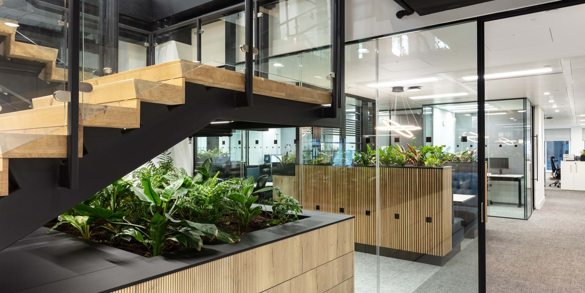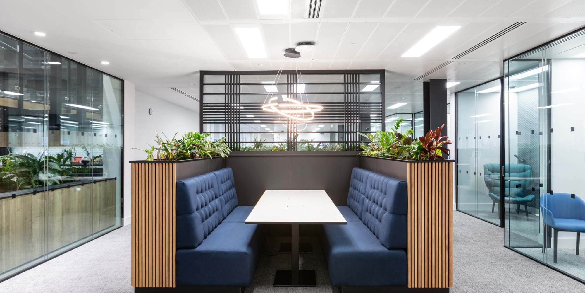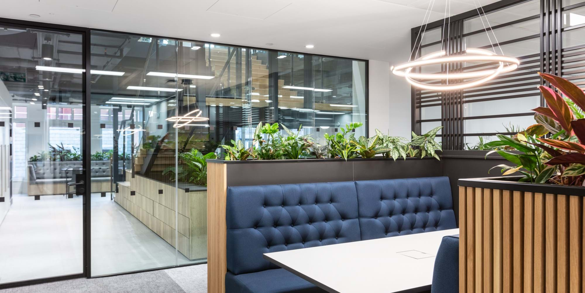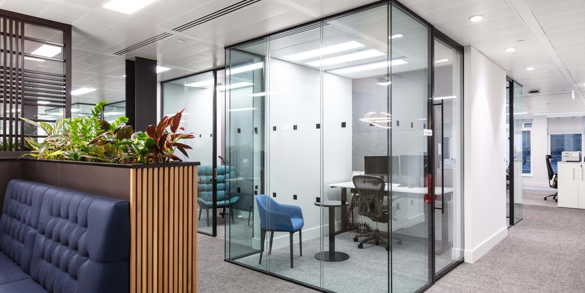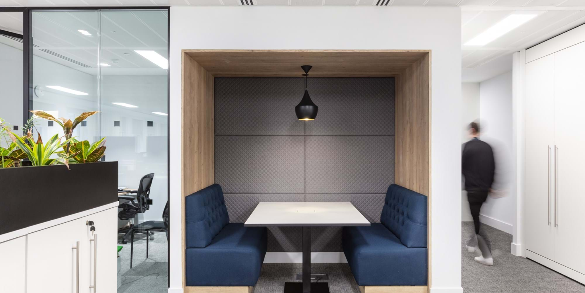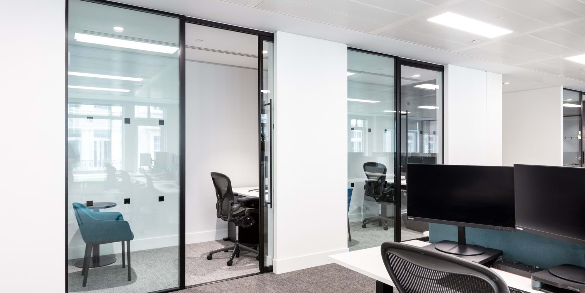Russell Reynolds Associates
Space
- Staircase
- Breakout areas
- Booths
- Washroom
- Meeting rooms
- Celluar Offices
Photography Credit
Tom Fallon Photography
Size
21,150 SQ FT
A New Office for A New Era
Russell Reynolds Associates, a global leadership advisory and search firm, partnered with us to redesign and refurbish their office in Green Park, London. The project aimed to create a bright and welcoming working environment, accommodate their growing team, and incorporate a feature staircase to connect two floors.
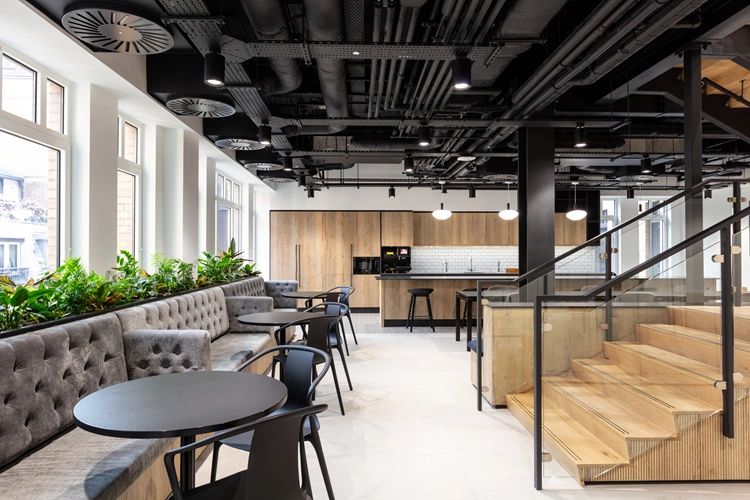
Growth and Collaboration
To enhance the space's ambiance, our designers prioritised bringing in more natural light by repositioning private meeting spaces away from the windows. This open-plan arrangement allowed for a brighter and more vibrant working area. Additionally, the design introduced various work zones, including focus rooms, collaboration areas, client meeting rooms, and phone booths, optimising employee workflow. The new feature staircase, crafted with aluminium and real wood, not only connects the floors but serves as a striking centrepiece. The completed London office now provides a cutting-edge and efficient workspace, enhancing productivity and positioning Russell Reynolds Associates as a leader in the consulting industry.
