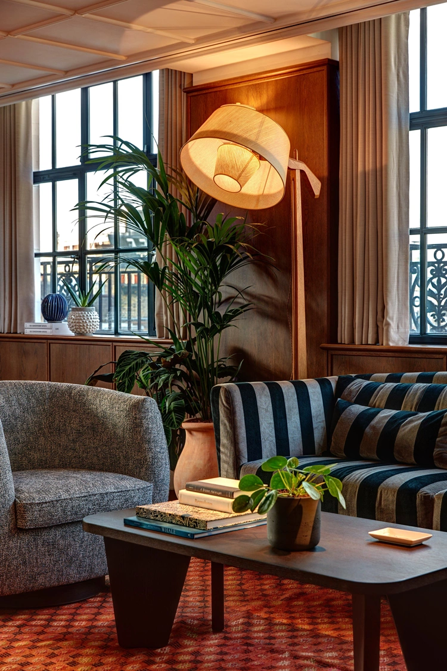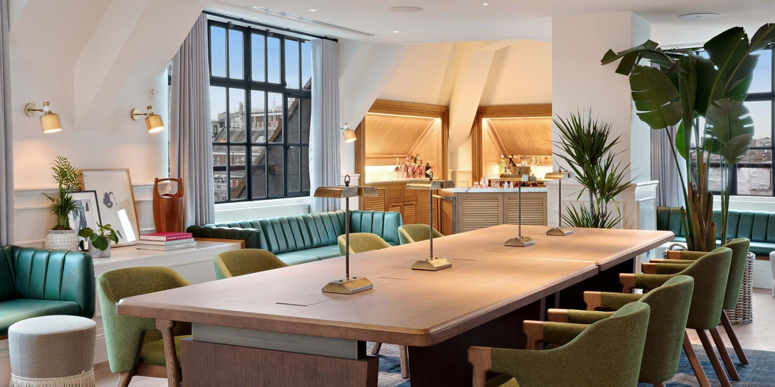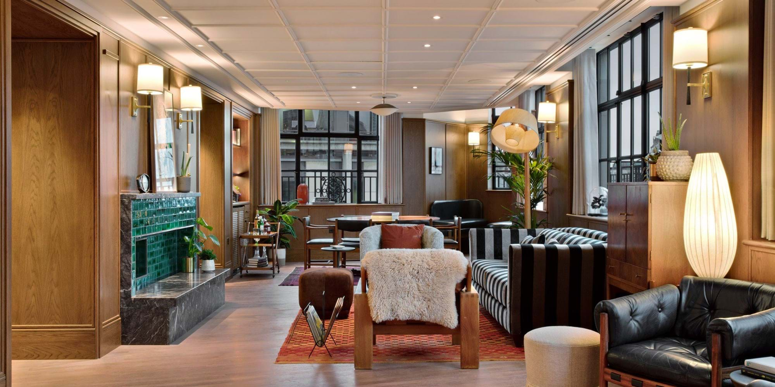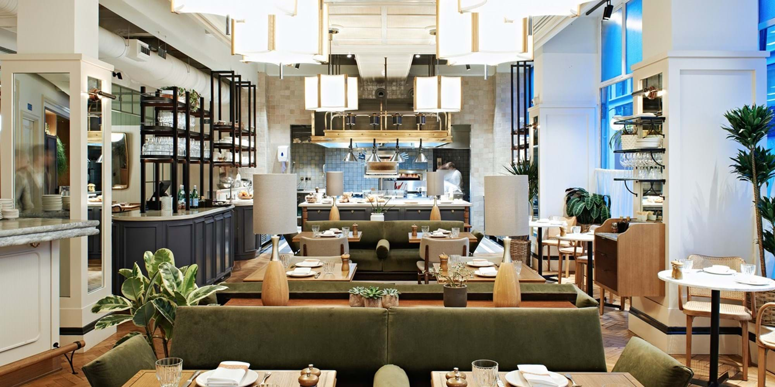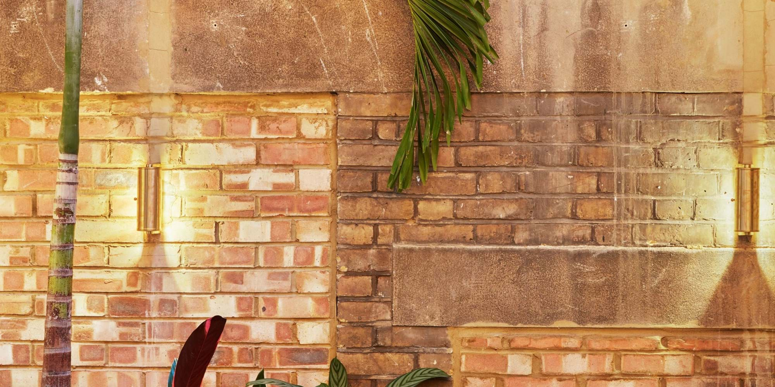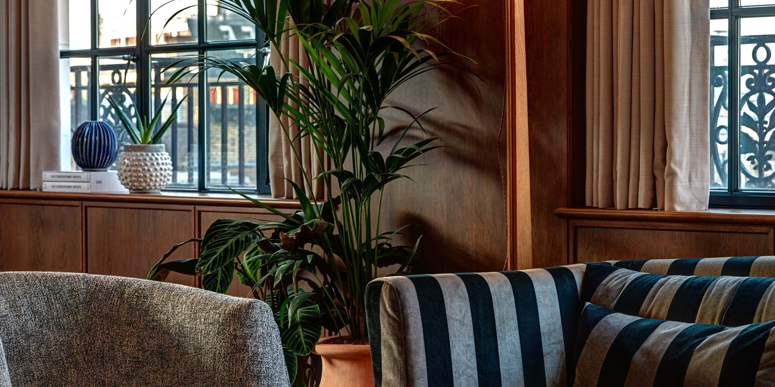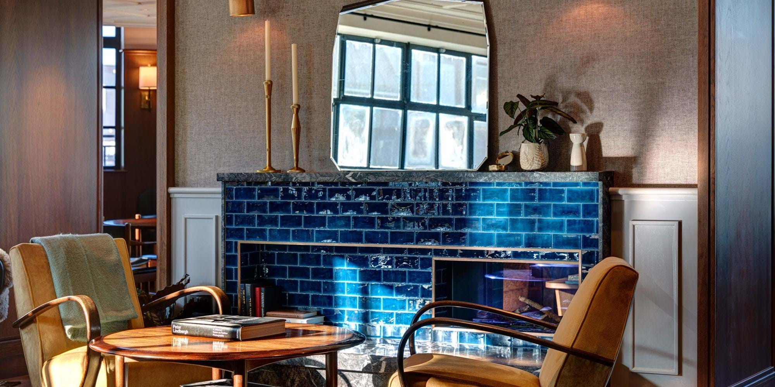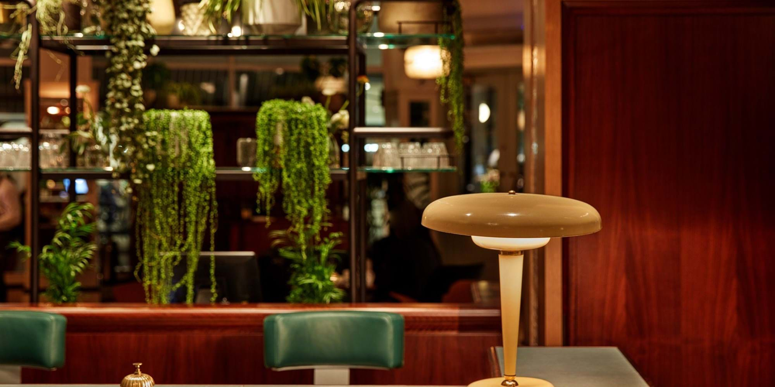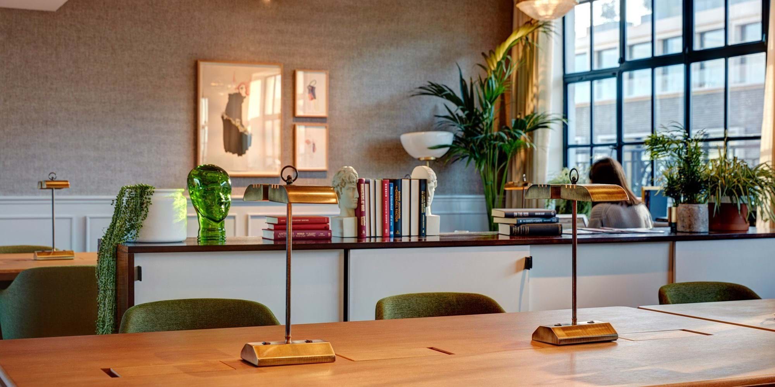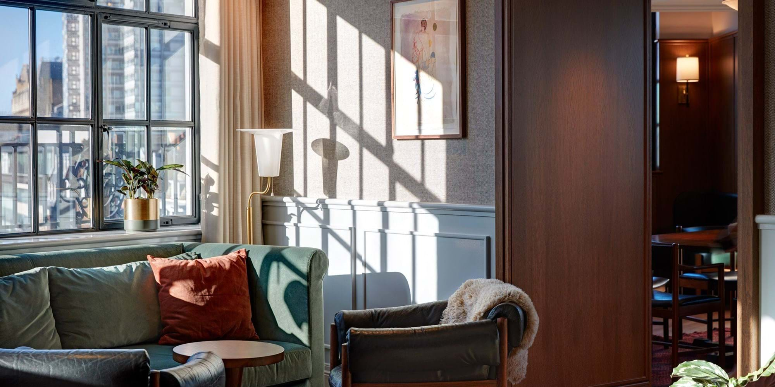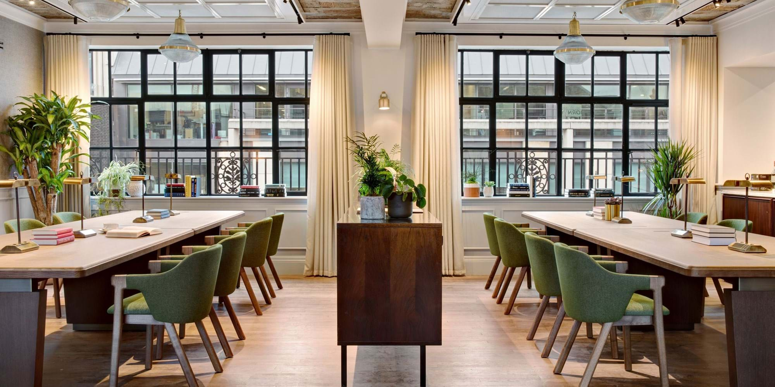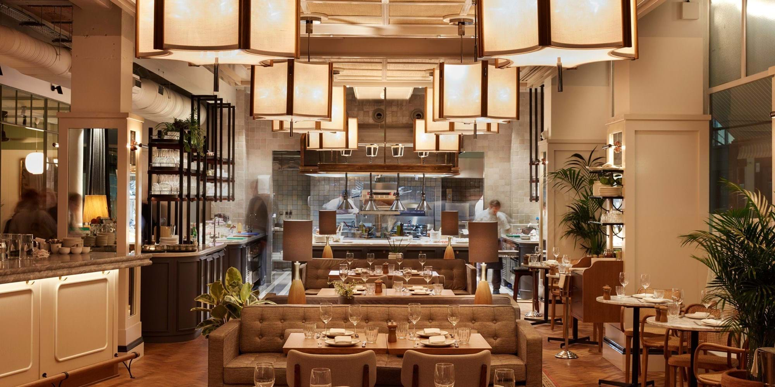Private members club
Space
- Shell and Core CAT A & B
Special Features
Club Lounge / 80 Cover Restaurant / Full Cook Kitchen / Reclaim Floors / Lift / Gym / Co-working floor
Photography credit
Thierry Cardineau Photography
Size
26,000 SQ FT
Inspired by the Building's Art Deco Heritage
Situated in an art-deco building in Fitzrovia, Private Members Club is a members-only work and leisure destination, aiming to combine the perks of a private club with those of a co-working office. The 26,000 sq ft members' club includes co-working spaces, bars, and lounges. With a focus on wellbeing, the top floor hosts a yoga and Pilates studio and a meditation room, while a gym is housed in the basement.
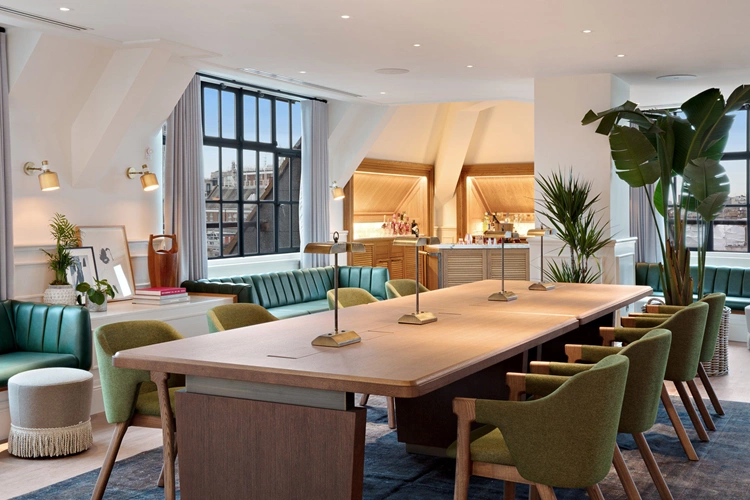
A Stylish and Inviting Workspace
The design of Mortimer House is inspired by the building's art deco heritage, featuring original wooden floors, marble counters, oak-panelled walls, exposed terracotta ceilings, brass light fittings and cane doors. Walls are painted in dusty pinks, greens, and blues in keeping with the colours of the era.
