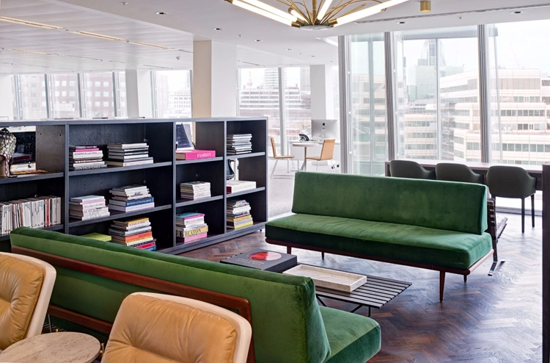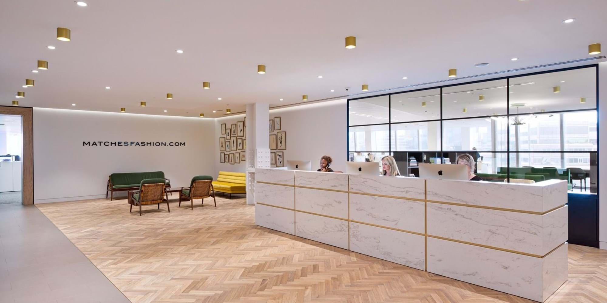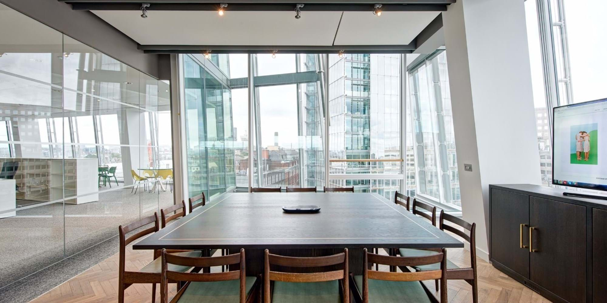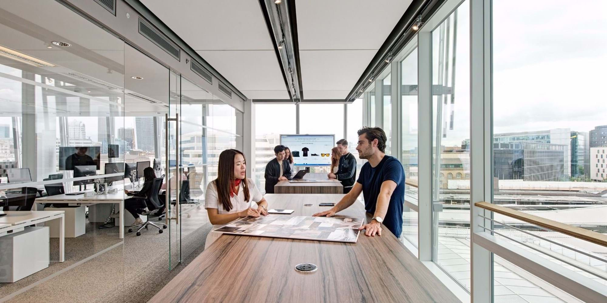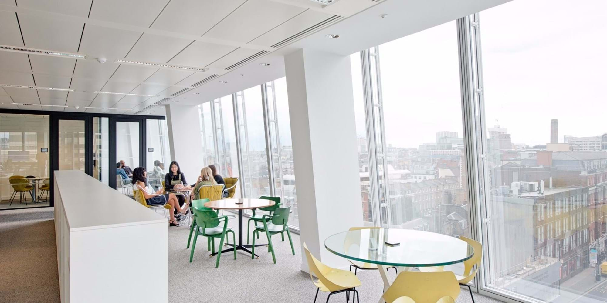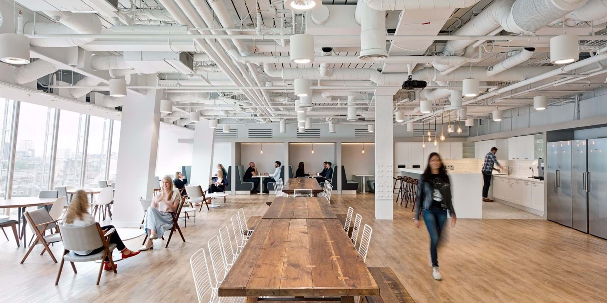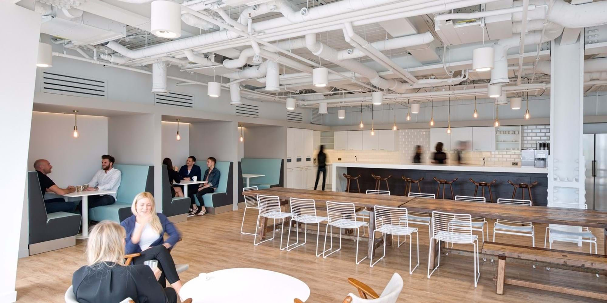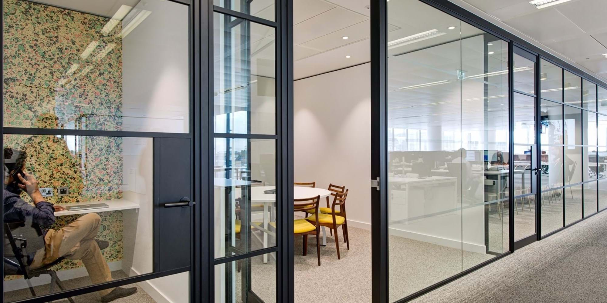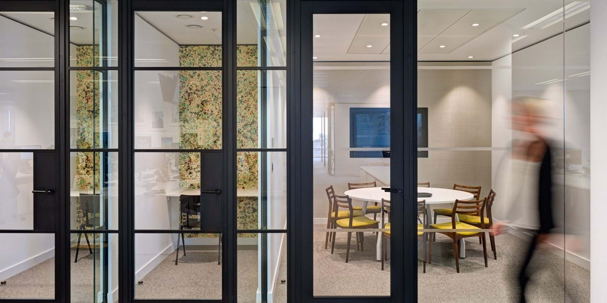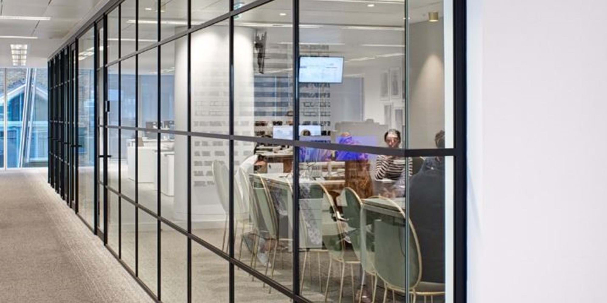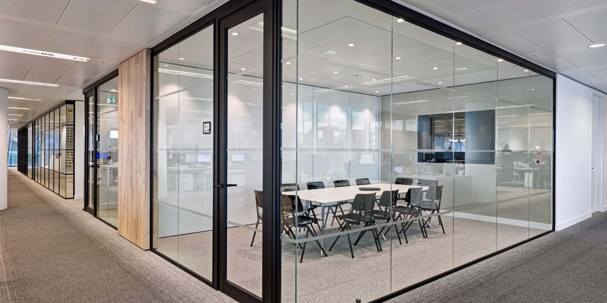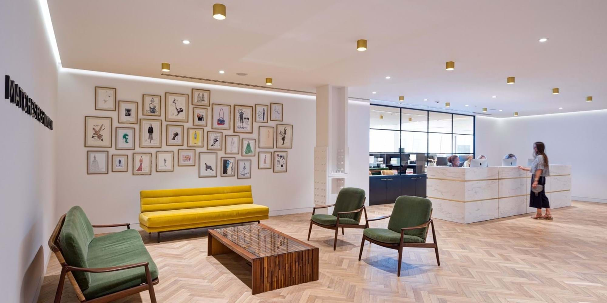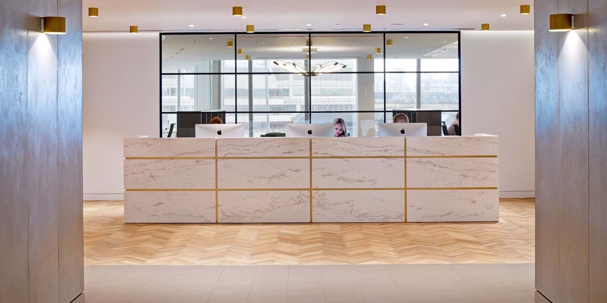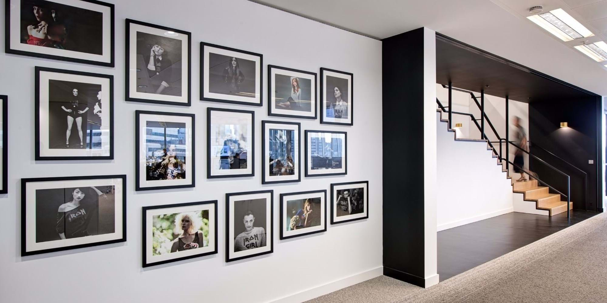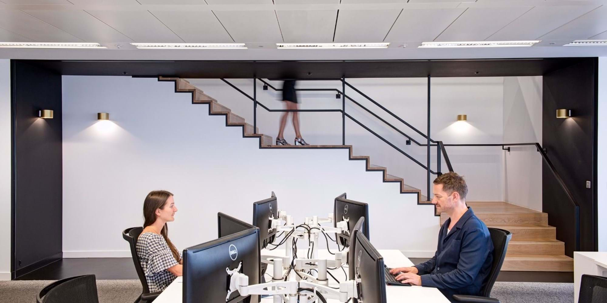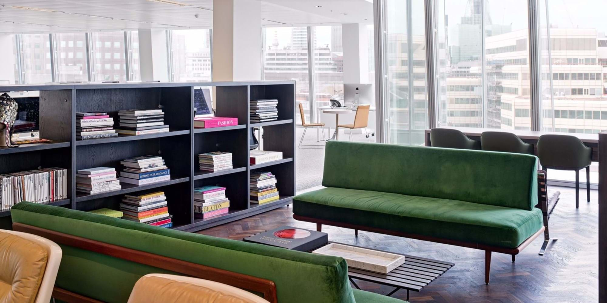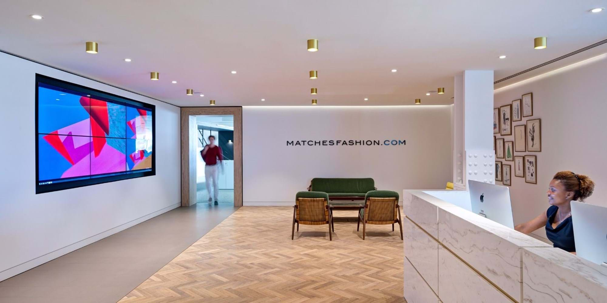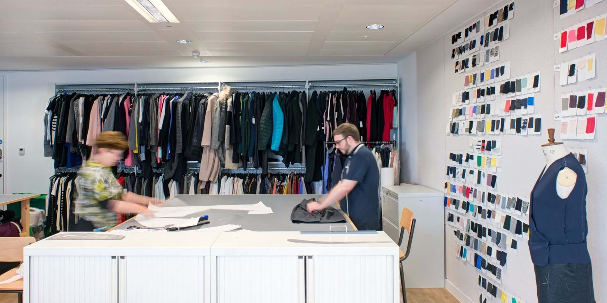Matches Fashion
Space
- Meeting room
- Boardroom
- Teapoint
- Breakout
- Open plan office
Special features
Staircase / Photo Studio
PHOTOGRAPHY CREDIT
Thierry Cardineau Photography
Size
33,000 SQ FT
Dynamic Office Landscape
Matches Fashion.com enlisted Modus to design and deliver a CAT B fit out of a 33,000 sq ft space on the 7th and 8th floors of The Shard. As a fashion and technology company, Matches Fashion sought a dynamic office landscape that fostered collaboration. The design team delivered a range of spaces, from one-on-one meeting booths to communal work hubs and traditional meeting rooms, all interconnected with touchpoints. The design team successfully took on the additional challenge of designing a staircase to connect the open-plan working environment with the studio, further promoting a collaborative and connected environment.
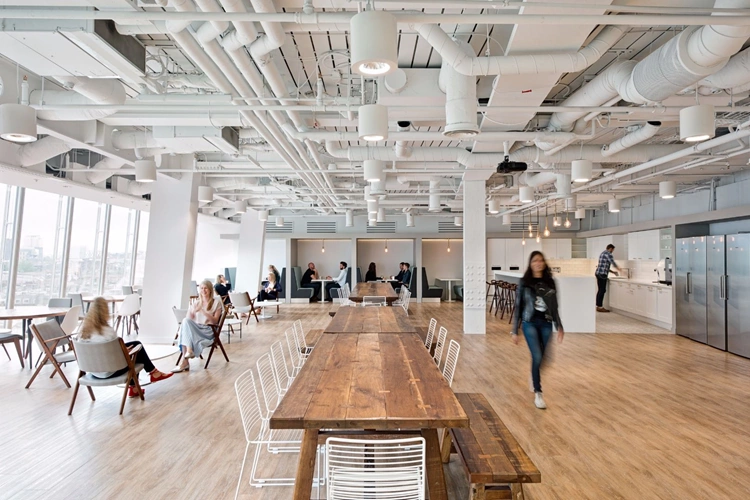
Collaborative and Efficient
The fully integrated design and project management service ensured a seamless 15-week fit-out process. Our experience with other projects in The Shard allowed for a smooth Landlords Approvals Process, reducing the risk of unacceptable proposals, and avoiding potential delays or additional costs. The result was a cutting-edge workspace that embodied Matches Fashion's forward-thinking ethos and provided a vibrant and efficient environment for their teams to collaborate and excel.
