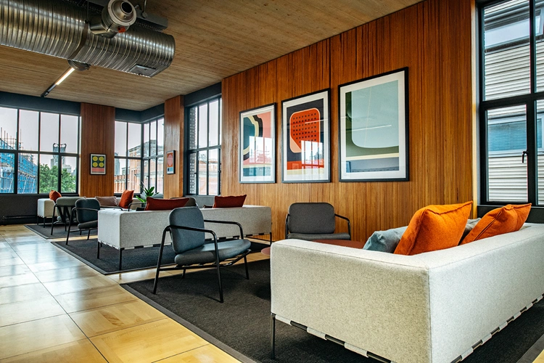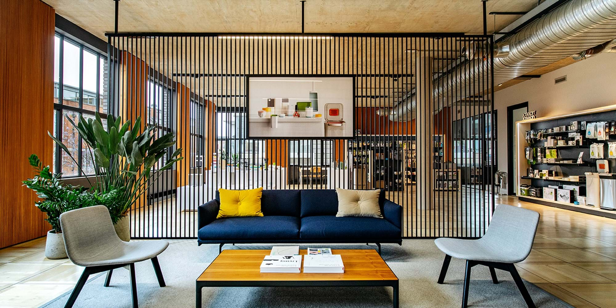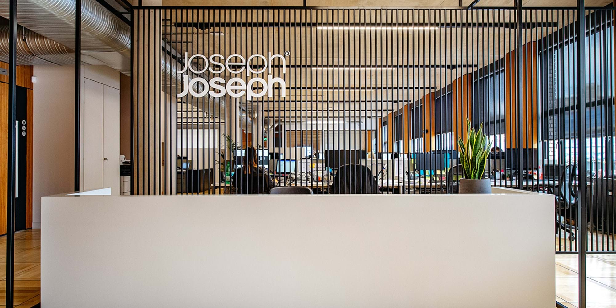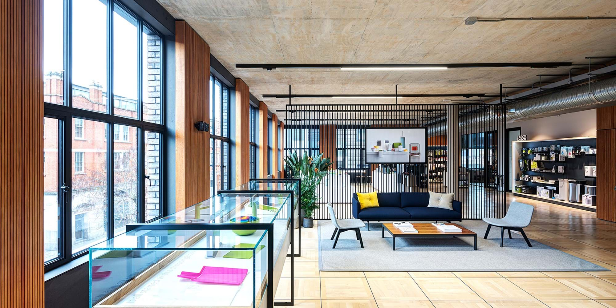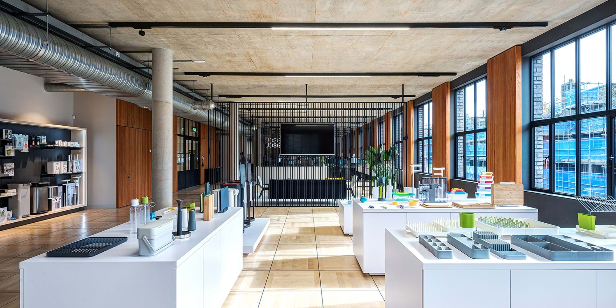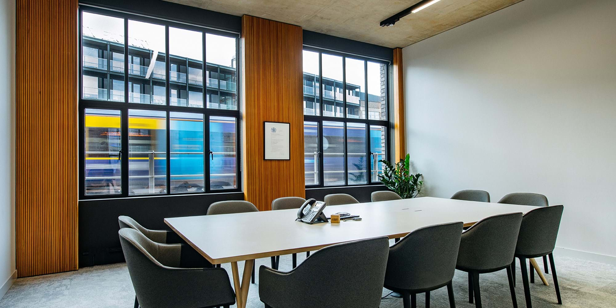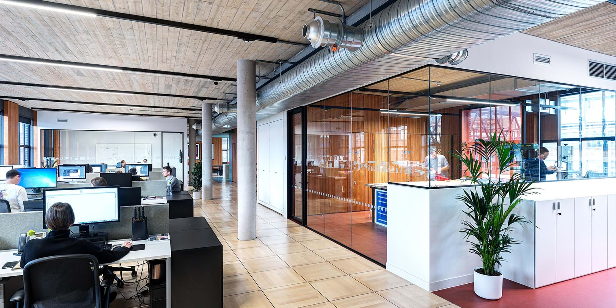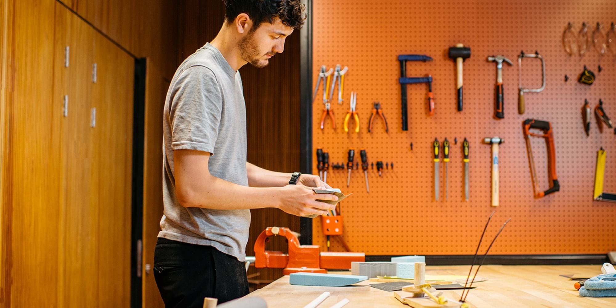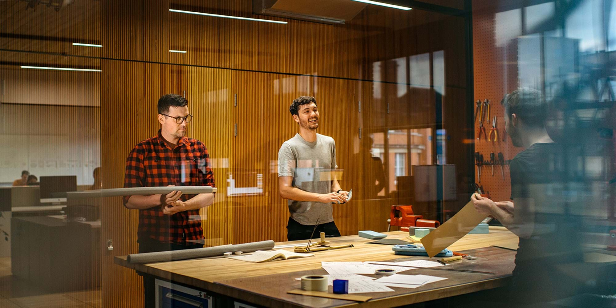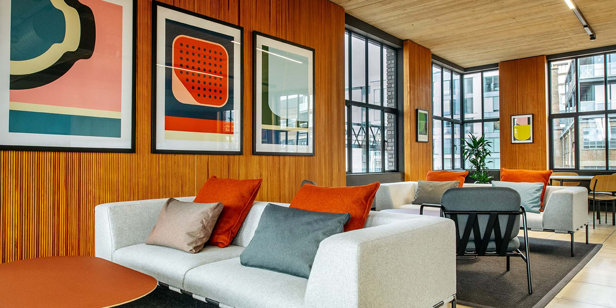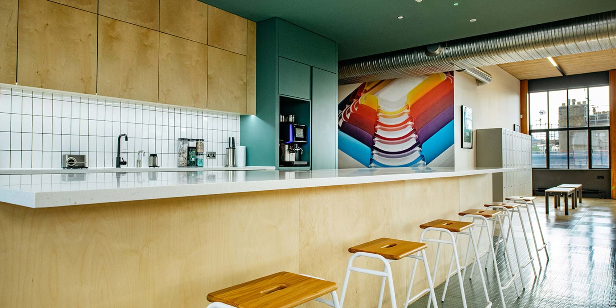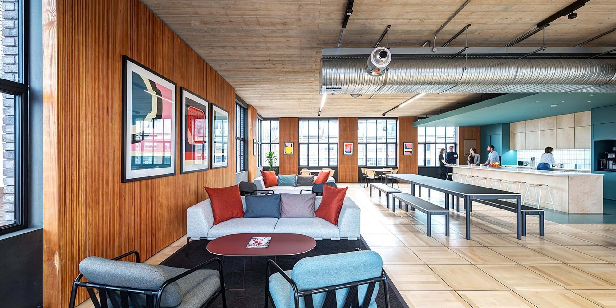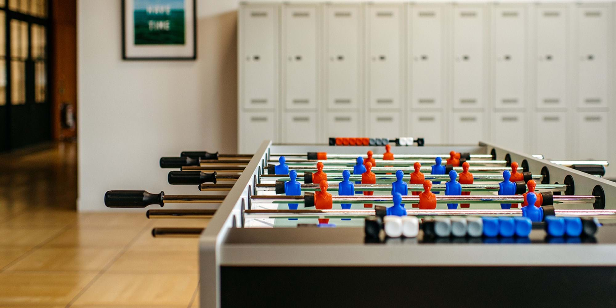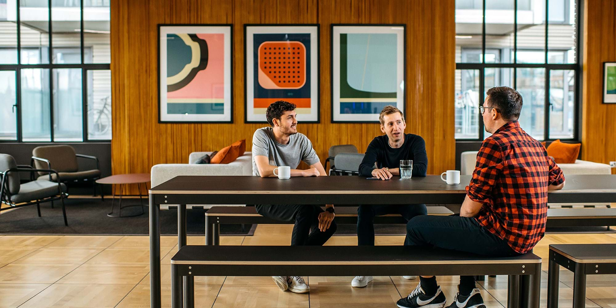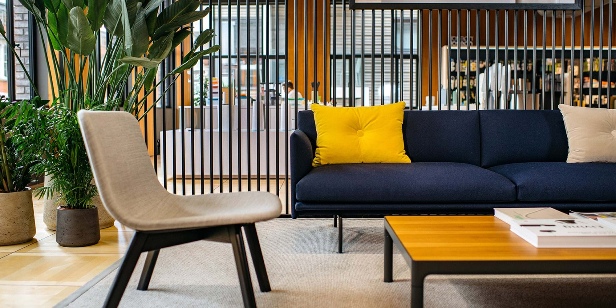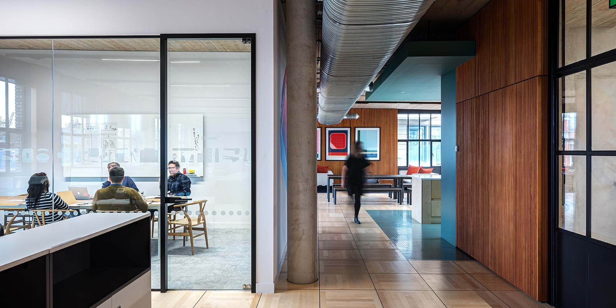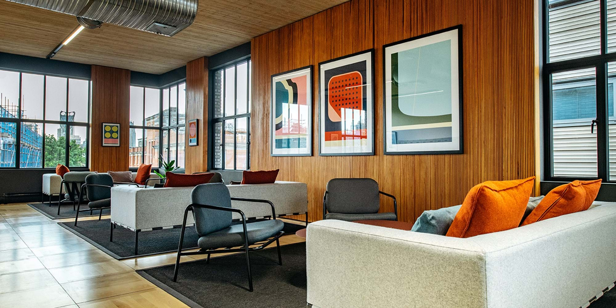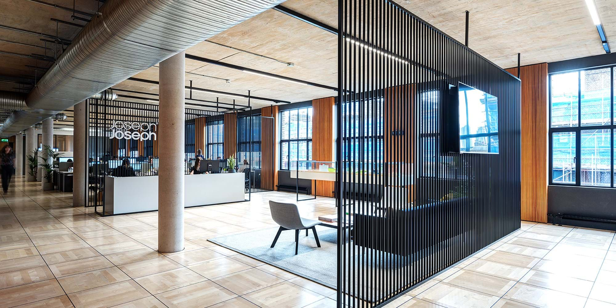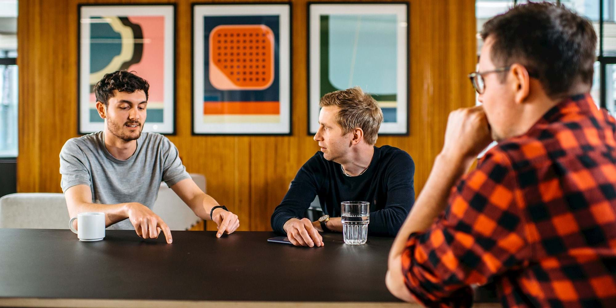Joseph Joseph
Space
- Teapoint
- Meeting rooms
- Open plan
- Post room
- Private Office
SPECIAL FEATURES
Showroom space / Design workshop / Post room / Test kitchen / Design making area
Photography credits
Thierry Cardineau Photography and Louise Adby Photography
Size
15,000 SQ FT
Labs, Workshops, and Collaboration Zones
Joseph Joseph was on the lookout for a new workspace after experiencing rapid organic growth. One of the primary focuses for their new space was the ability to develop new products in-house, thereby expanding their innovation facilities to accommodate a wider range of disciplines. Our designers created a simple yet impactful space for Joseph Joseph, complete with specialist labs, workshops, and collaboration zones.
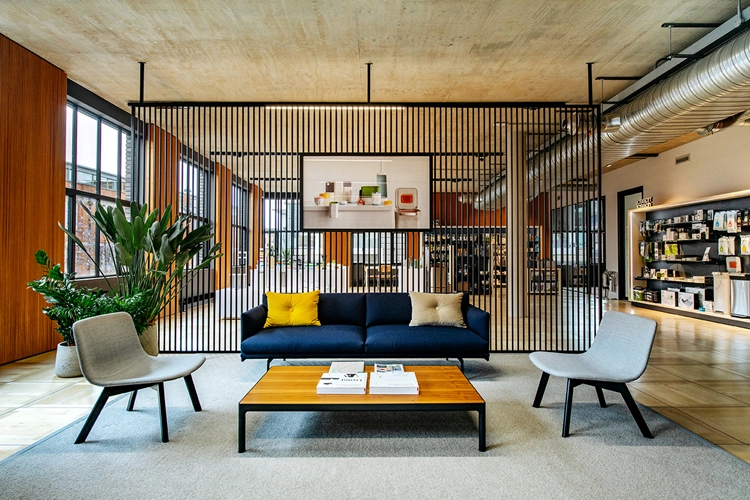
Empowering Innovation
The design, characterised by clean lines, simple shapes, and complementary colours, reflected both Joseph Joseph’s company culture and the products they manufacture. Joseph Joseph’s new home has empowered them to take control of their innovations, fostering flexibility in product development and allowing for a more playful approach to the production process, from that initial light bulb moment to a finished product.
