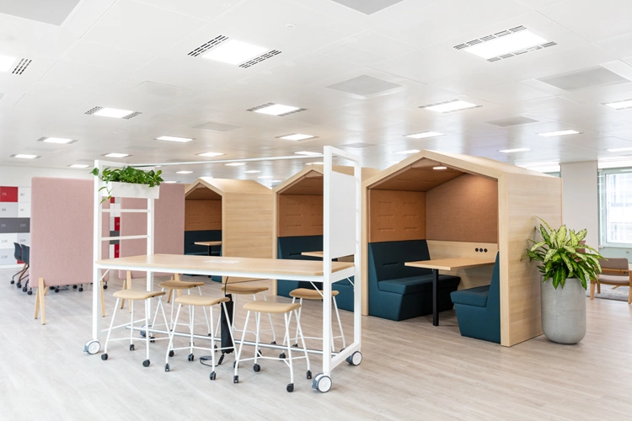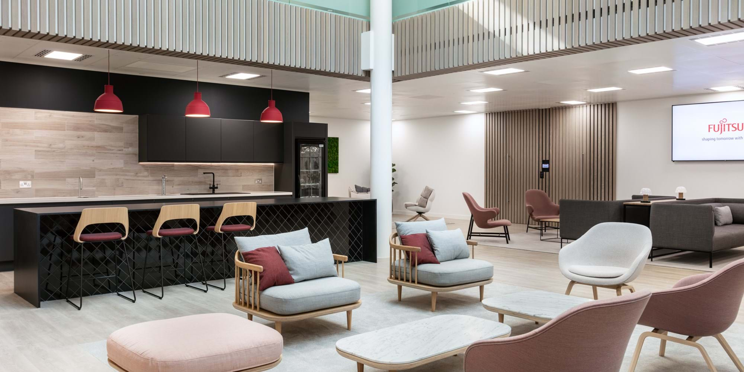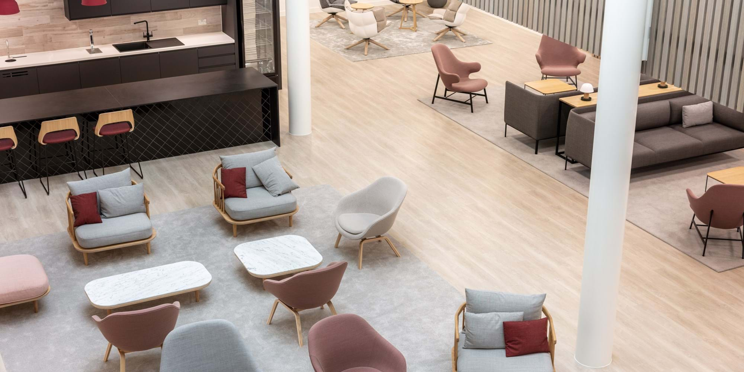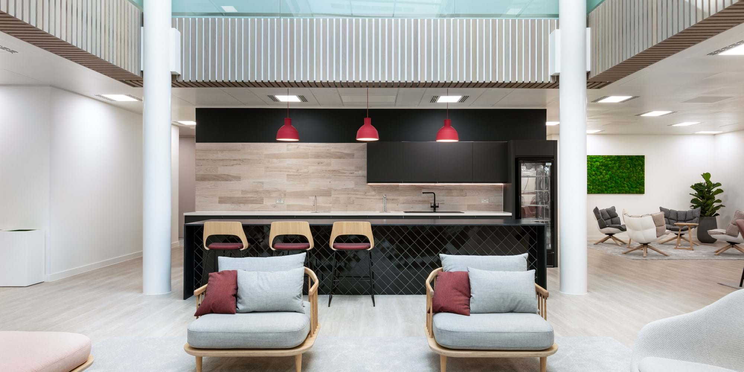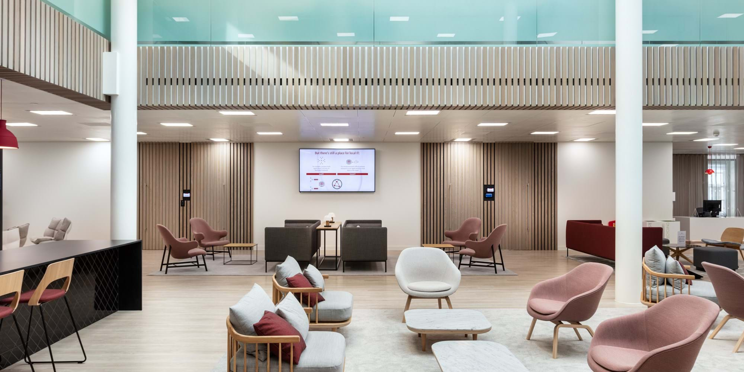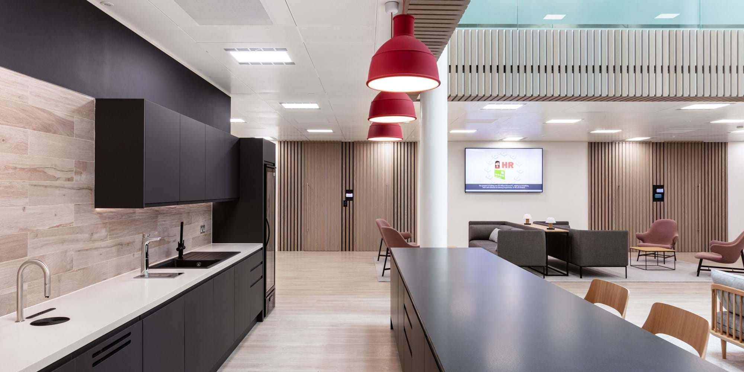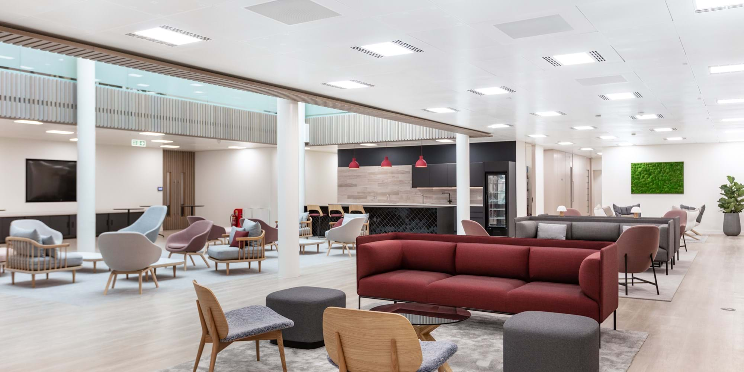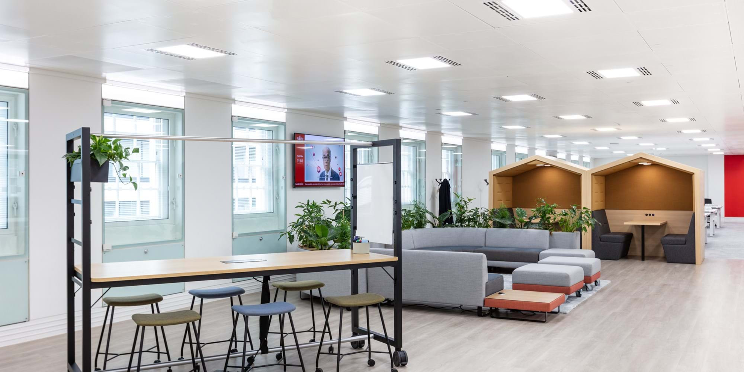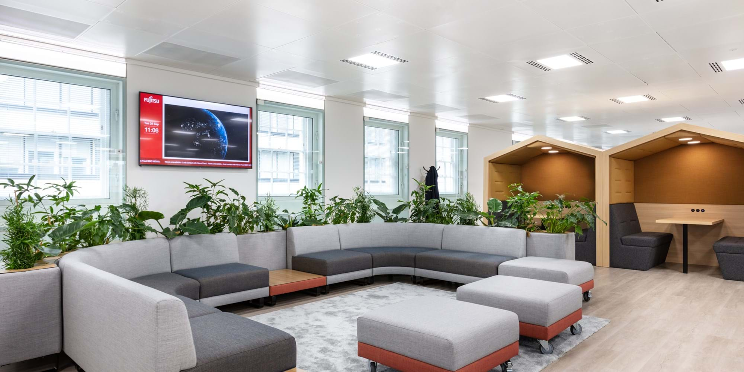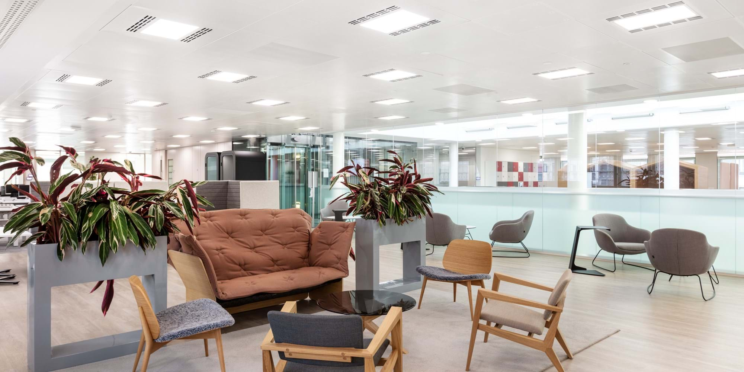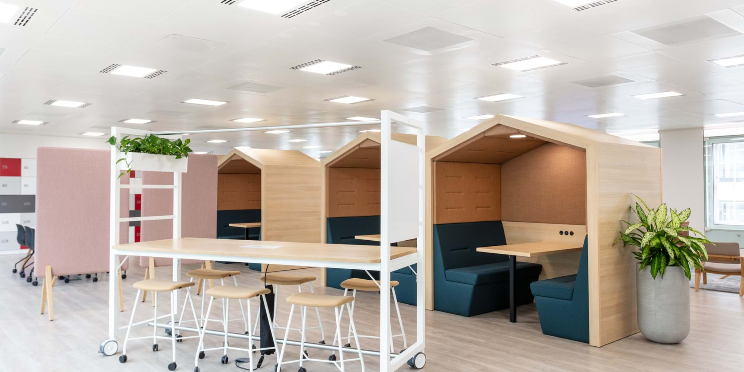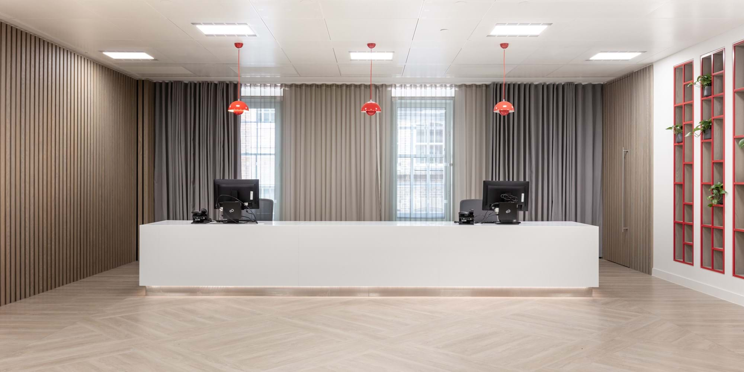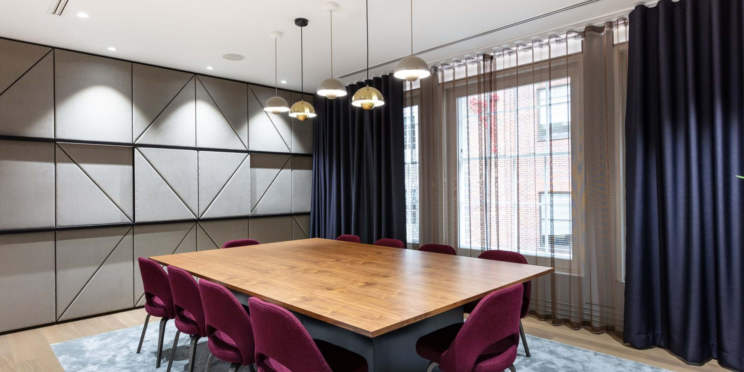Fujitsu Services
Space
- Breakout areas
- Flexible Work Spaces
- Reception
- Furniture
- CAT B Fit Out
Special Features
Atrium Teapoint / Private Dining Room / Open Plan Collaboration / Reception / Atrium slatted elements / Dining room joinery with hidden tv screen
Photography credit
Tom Fallon Photography
Size
26,000 SQ FT
Vibrant and Collaborative Workspace
Fujitsu, a leading global ICT provider, partnered with Modus to revamp their 22 Baker Street headquarters in London. The project aimed to create a more vibrant and collaborative workspace for employees and embrace a modern approach to office design. The initial design featured dark cherry stained frames and beige carpets, but Fujitsu sought a lighter, more contemporary look.
Modus presented various ideas, drawing inspiration from successful projects like the Shard, where collaborative workspaces and relaxed environments were prominent. Fujitsu embraced the proposal, and Modus incorporated Nordic aesthetics with softer carpet tones, timber flooring, and lighter wall colours, brightening up the space.
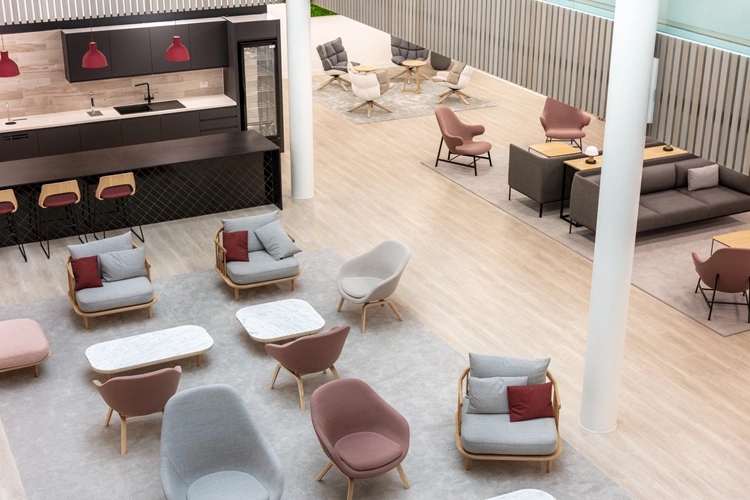
A Balance of Modern and Unique
The private dining room underwent a transformation, balancing modern elements with a distinctive identity. Despite facing challenges due to the COVID-19 pandemic, the project was completed within the original six-month timeframe.
The result was a bright, modern, and state-of-the-art office space that impressed senior management and delighted employees. Fujitsu expressed gratitude for the transformation, which set a new standard for the company's global workspaces. The successful collaboration with Modus helped Fujitsu attract and retain exceptional talent while aligning with their desired corporate culture and image.
