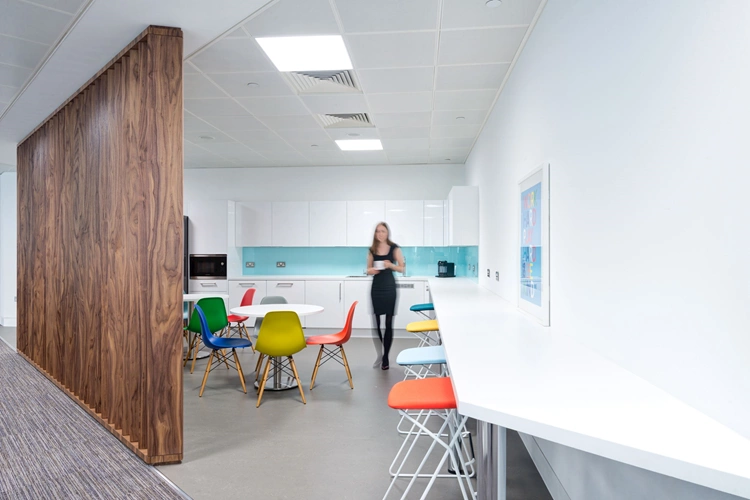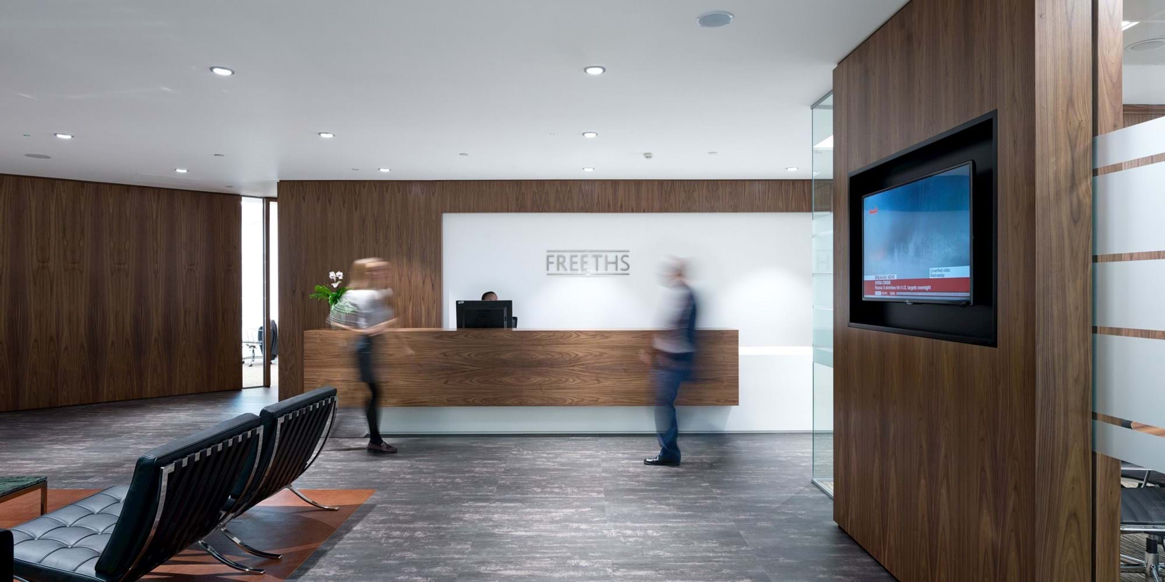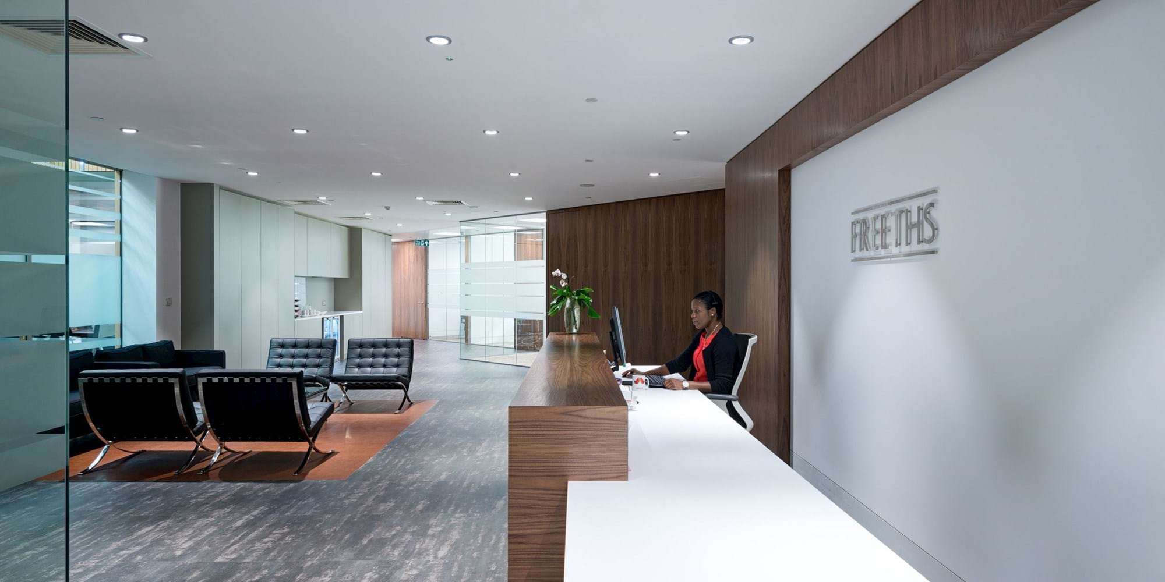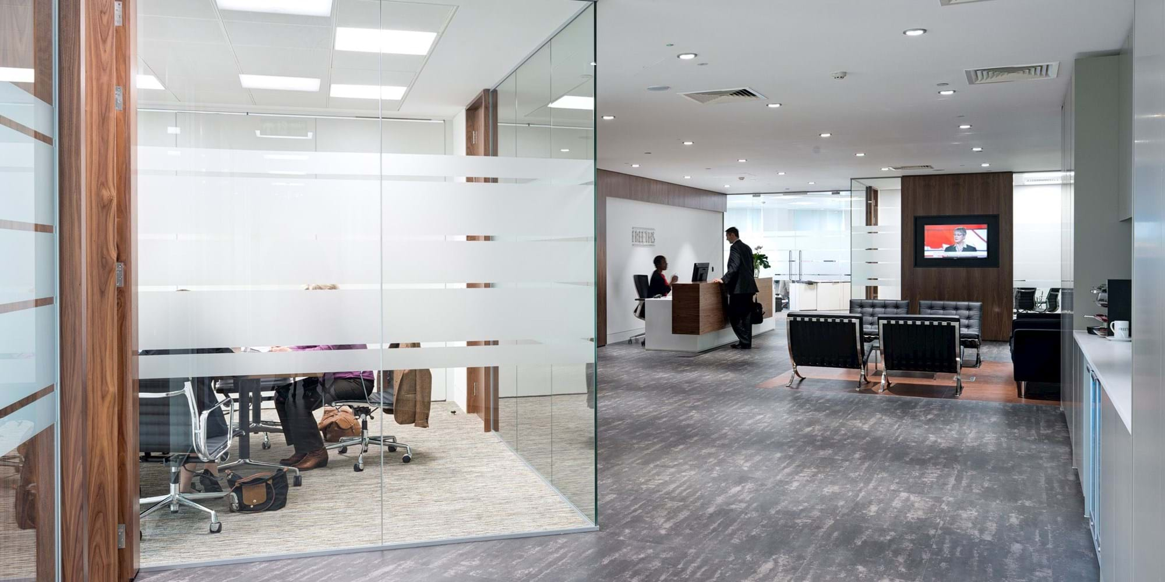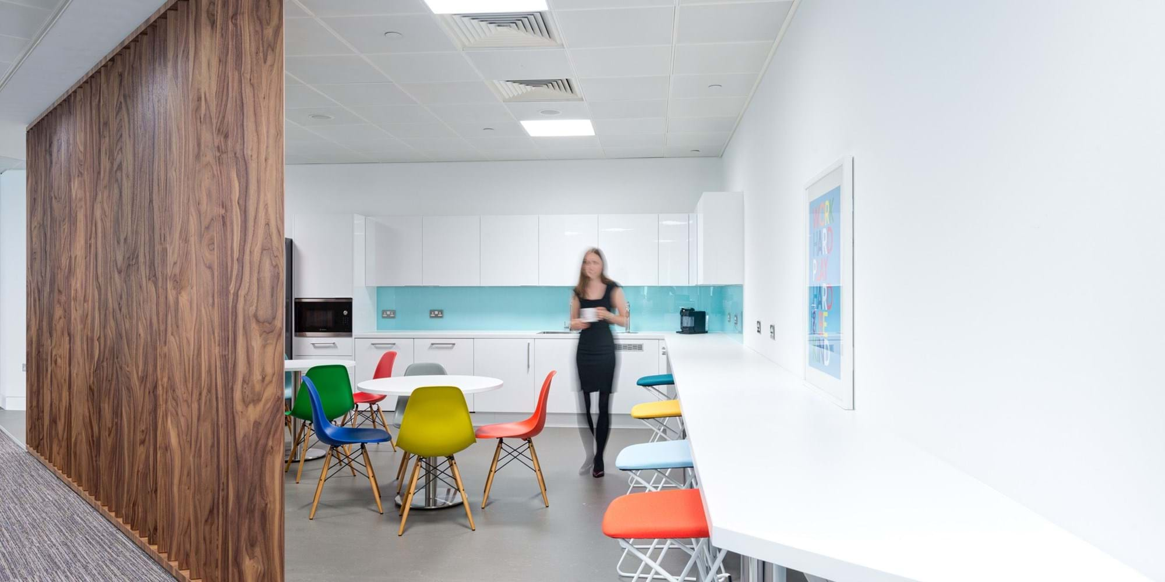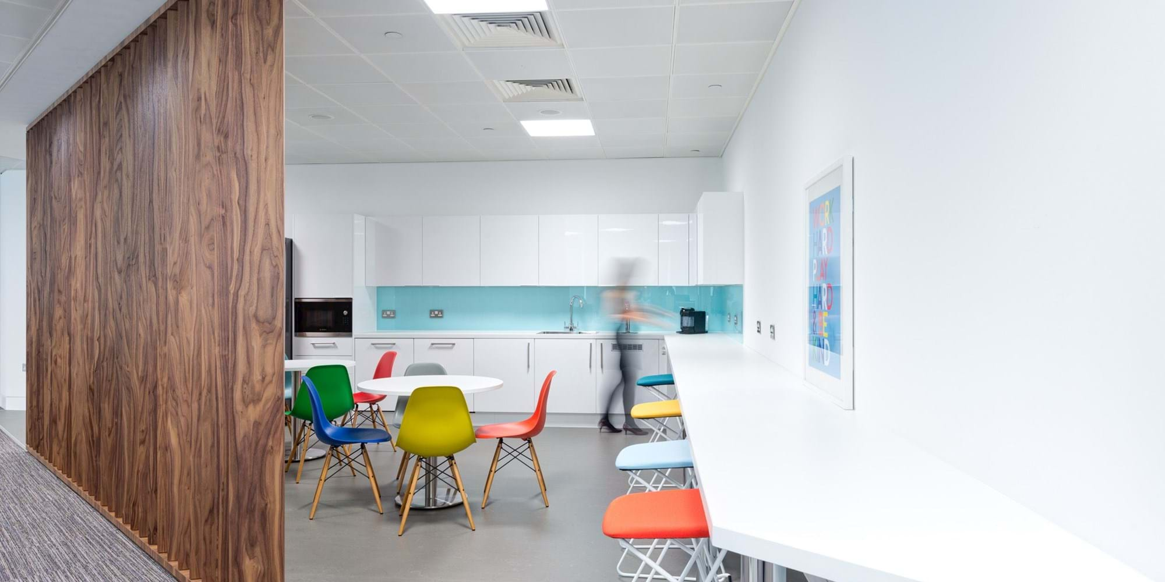Freeths
Space
- Reception
- Open plan office
- Meeting room
- Kitchen/Cafe
Special features
Reception area with bespoke desk / Wood panelling in client facing areas / Dividing wall in boardroom for seminars / New AV and IT infrastructure / New furniture
Size
6,000 SQ FT
Flexible Workspaces and Modern Ambiance
Freeths, a prominent national law firm, appointed Modus to design and build their new office located at One Vine Street, London W1. The project aimed to create a space that embodies the firm's brand and provides the necessary facilities for effective and efficient operations. The 8-week programme involved incorporating flexible meeting spaces, a welcoming reception area with a client tea-point, a cheerful kitchen, and a breakout area for staff. Additionally, quiet rooms and open-plan spaces catered to the needs of different teams, while ample storage and new furniture contributed to the office's bright and modern ambiance.
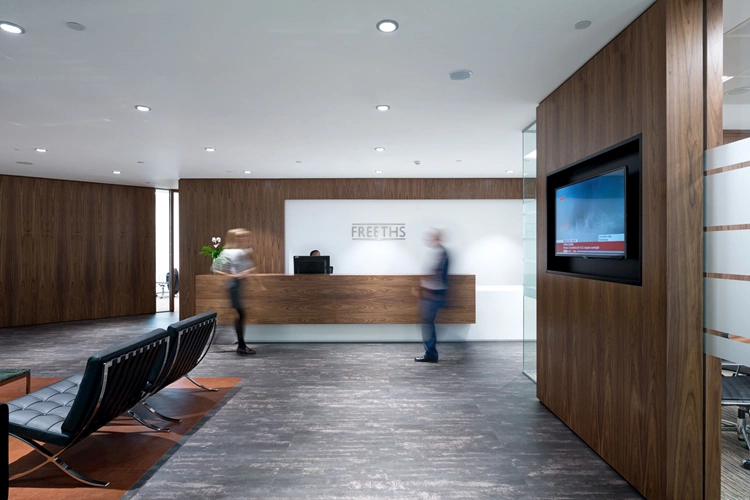
A Classic Yet Contemporary Space
Freeths expressed their satisfaction, praising Modus for capturing their vision perfectly with a classic yet contemporary design, befitting their first proper office in London and reflecting the firm's unique approach. Philippa Dempster, Managing Partner of Freeths LLP, commended Modus for translating their brief impeccably, resulting in a space that truly represents their brand.
