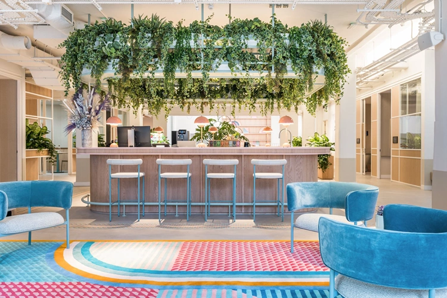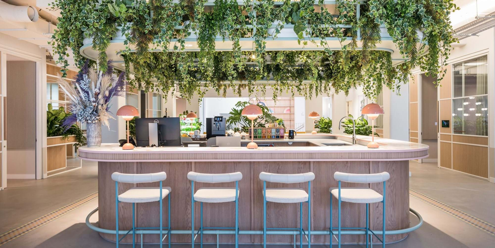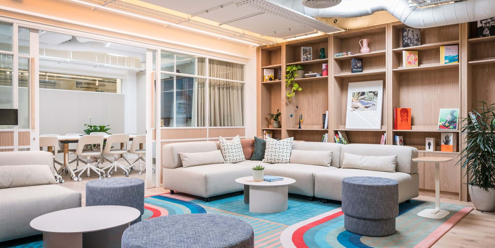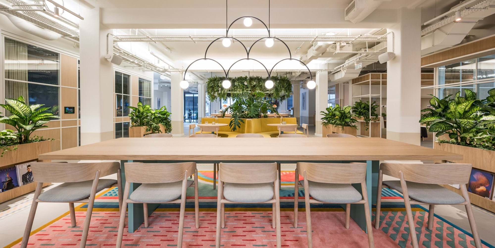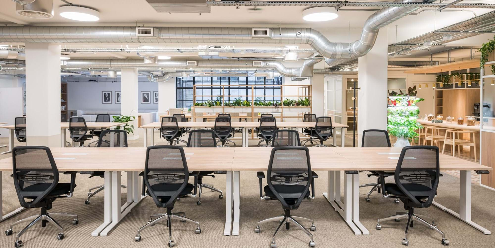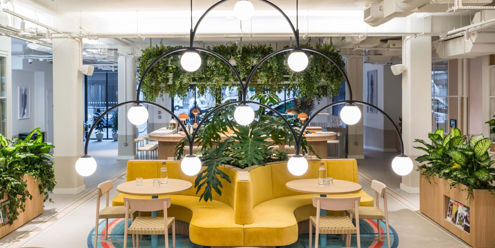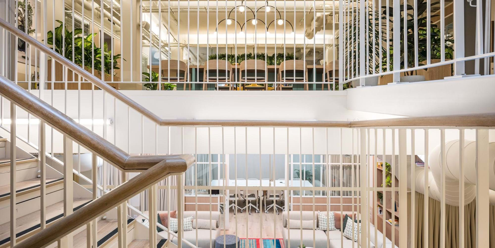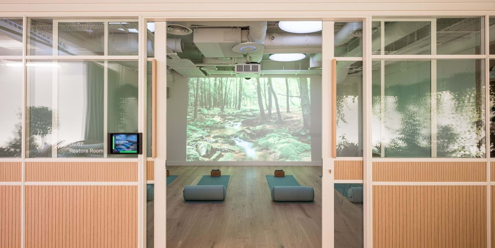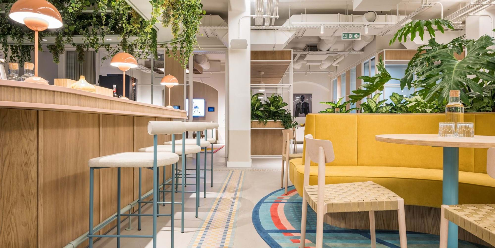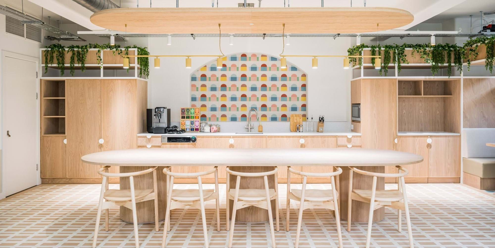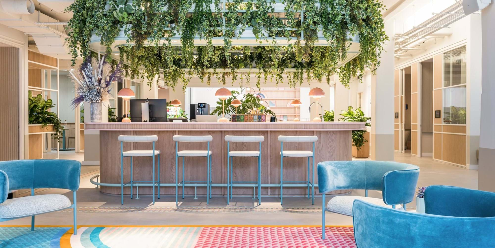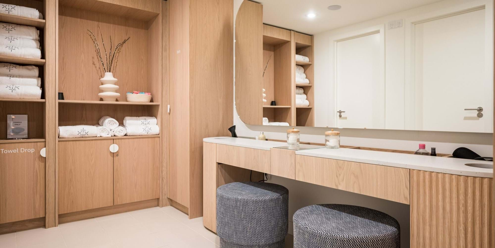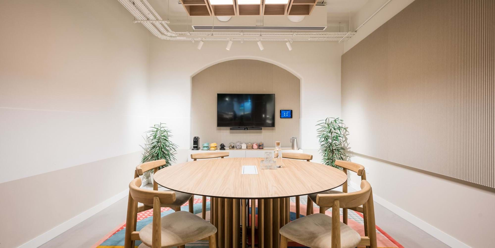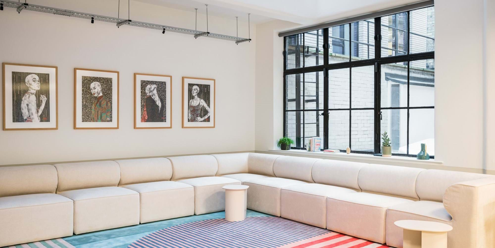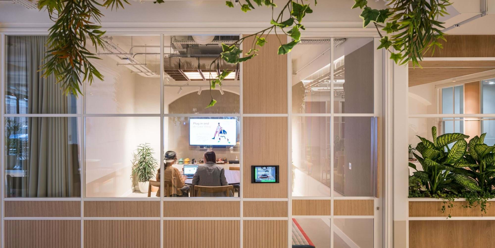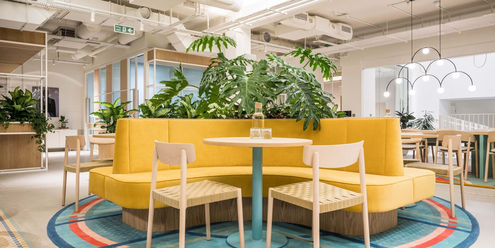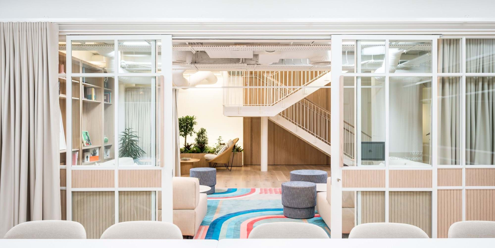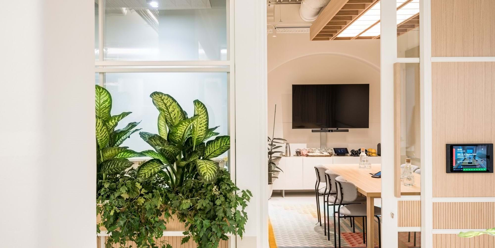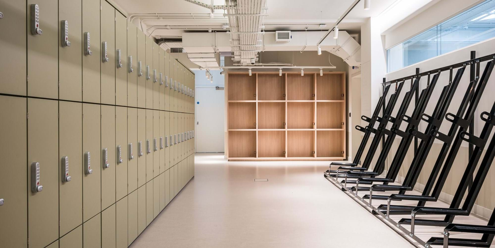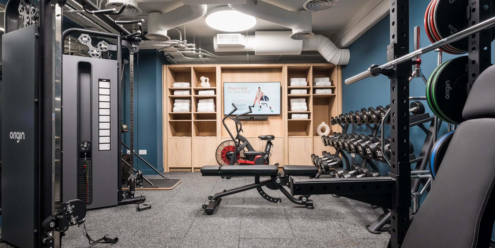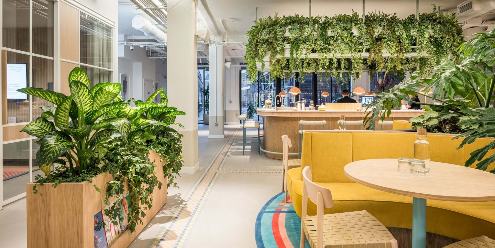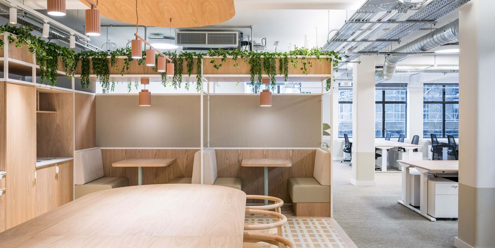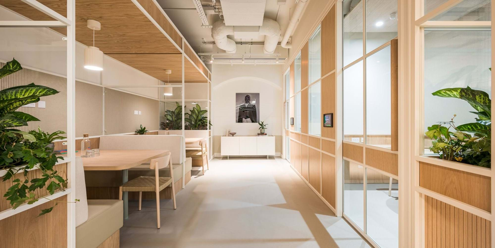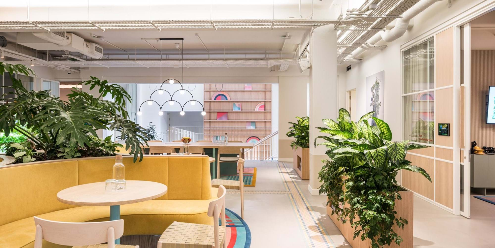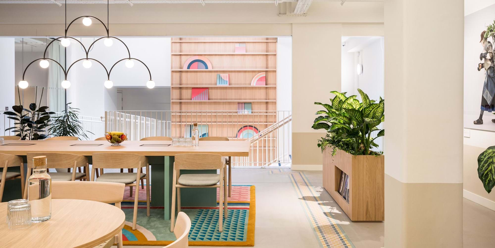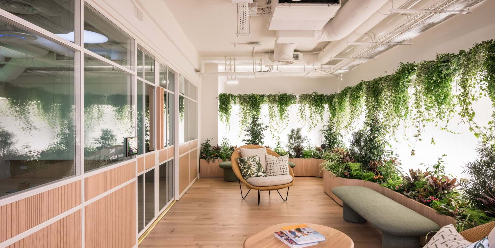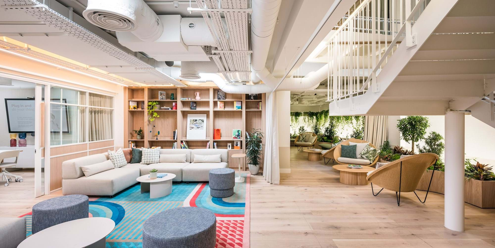Fora
Space
- Reception
- Breakout areas
- Teapoint
- Gym
- Meeting rooms
Special Features
Gym / Yoga room / Bike racks / Indoor garden / Concierge
PHOTOGRAPHY CREDIT
McGivern Photography
Size
22,000 SQ FT
Bringing Health and Productivity
Fora Wells Mews is a state-of-the-art office space housed in a 1930s textiles warehouse, blending heritage and modernity. It boasts biophilic design and vertical farm towers, offering unique health and productivity benefits for occupants. The ground floor welcomes visitors with a lounge area, coffee bar, tech-enabled meeting rooms, wellbeing studio, and secure cycle store.
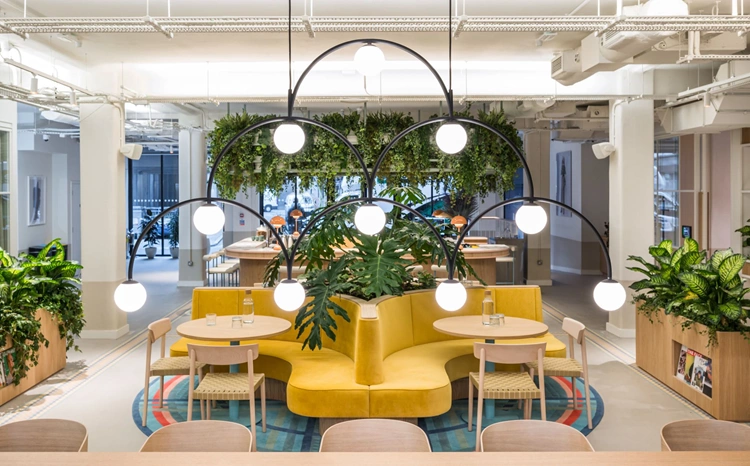
Prioritising Aesthetics and Functionality
The design is distinctive, reflecting Fora's DNA of vibrant patterns and lush greenery while preserving the building's historical significance. Collaborating with top craftspeople like Floor Story and Elisa Passino ensured unmatched craftsmanship and bespoke elements. Each work floor has its own distinct design, fostering a personalised experience for residents.
Wells Mews stands out from conventional commercial projects, creating a welcoming and refreshing atmosphere that sets it apart from typical Central London offices. The innovative approach in blending heritage with modern amenities makes Fora Wells Mews a one-of-a-kind office space, prioritising both aesthetics and functionality.
