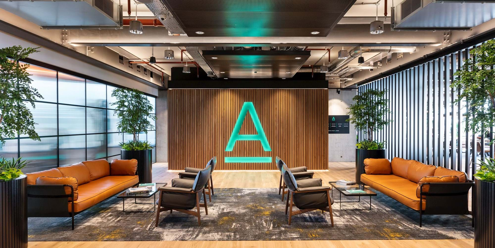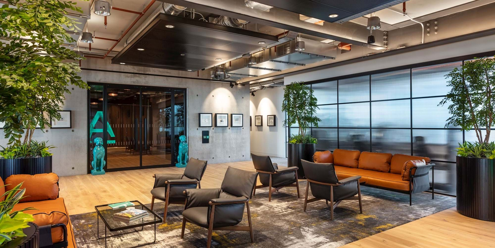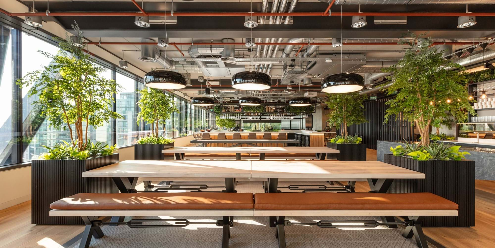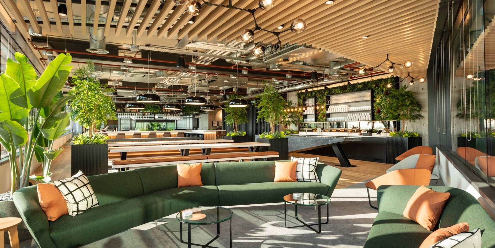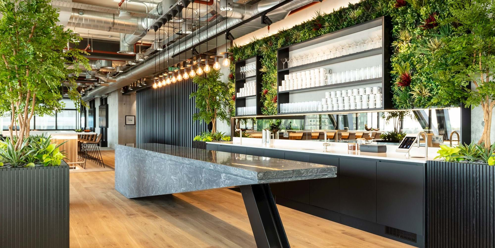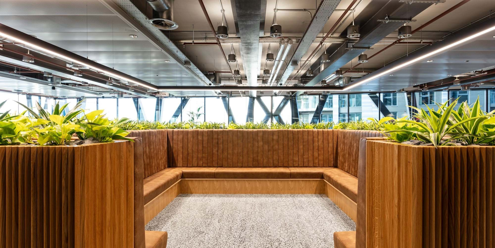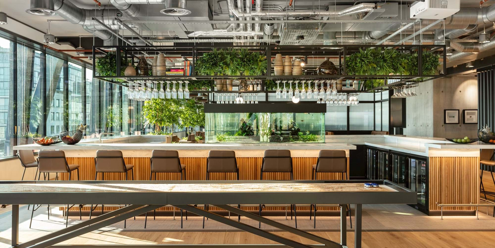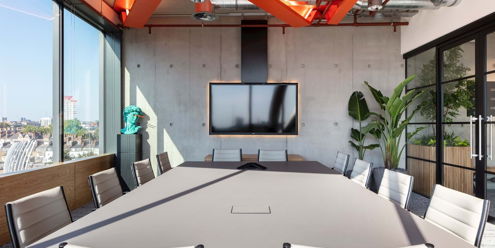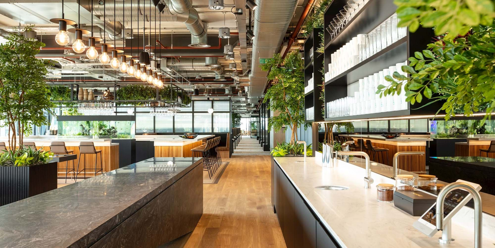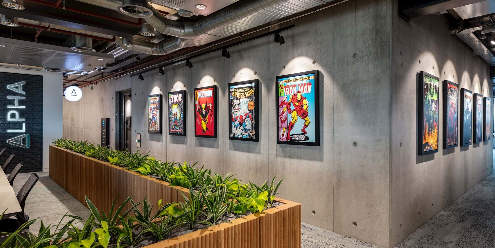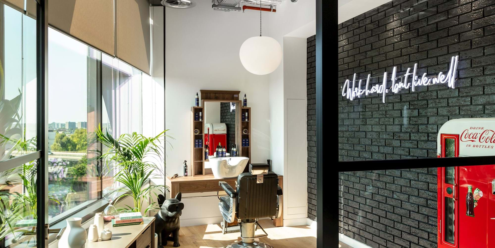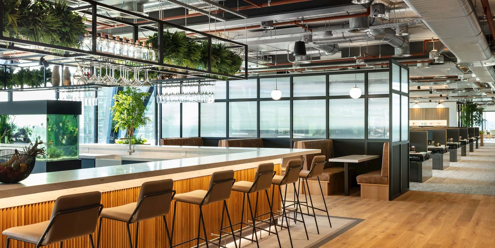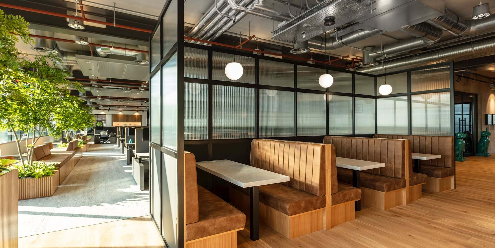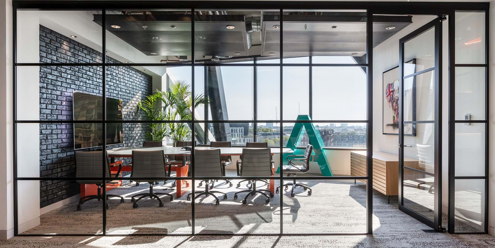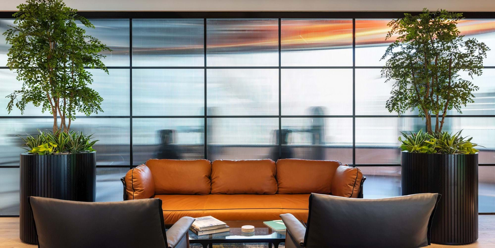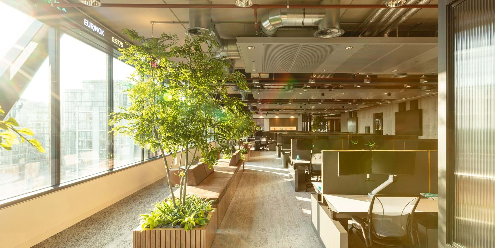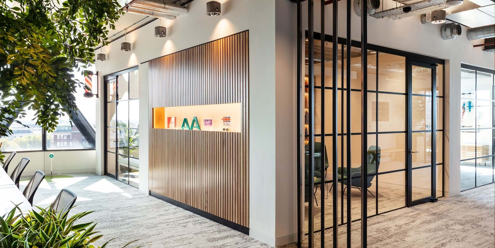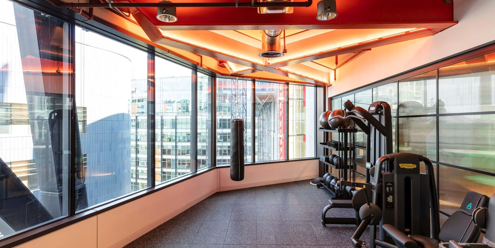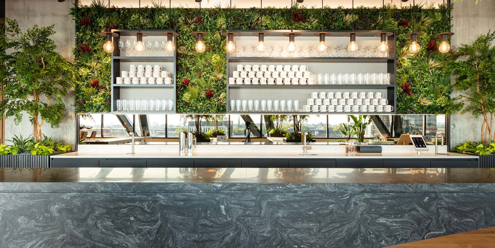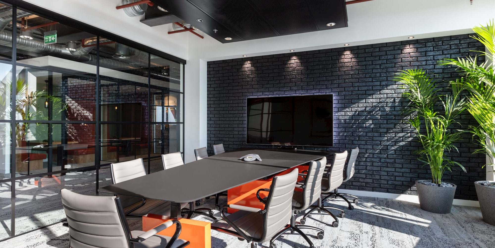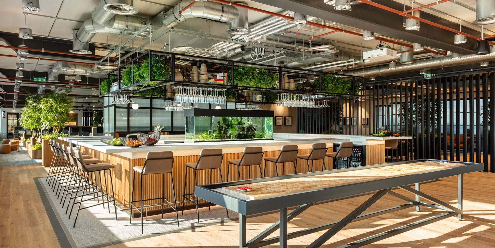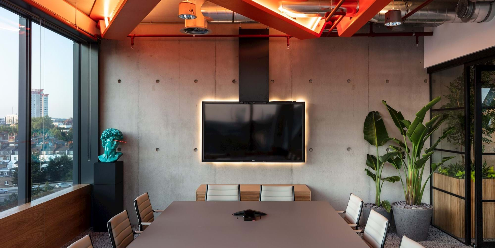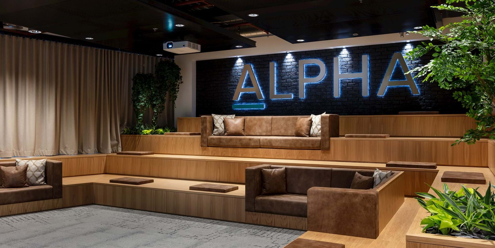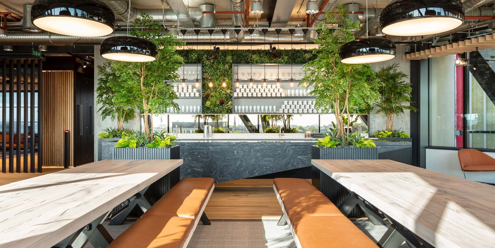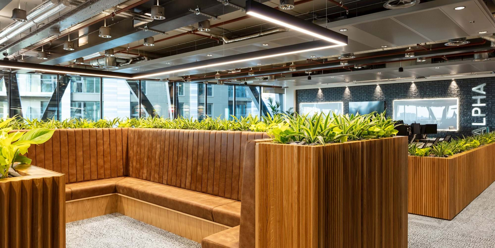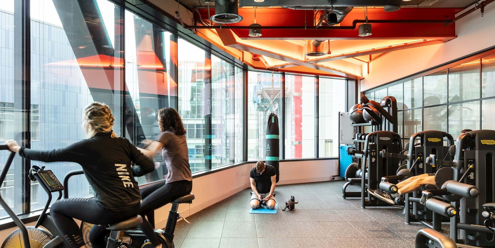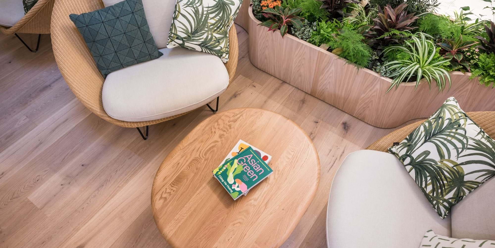Alpha FX
Space
- Open plan office
- Meeting rooms
- Breakout areas
- Boardroom
- Kitchen/Cafe
- Teapoint
Special Features
Presentation room / Bar and dining area / Barbershop / Gym / Tech room
Photography credit
Tom Fallon Photography
Size
15,500 SQ FT
A Reflection of the Company's Vision
The Paddington office space of Alpha FX reflects the character and personality of the business, with CEO Morgan Tillbrook actively involved in the design process. The main goal was to create a space where everything felt purposefully placed. The furniture layout was carefully designed with beautiful symmetry, balancing formality and comfort. An abstract rug pattern featuring yellow and orange flecks added a touch of vibrancy.
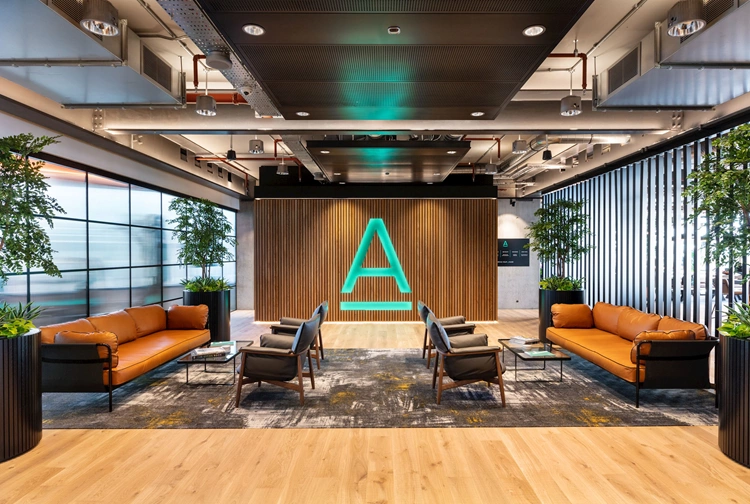
A Space Where Industrial Meets Natural
Located in the Brunel Building, the office faced challenges associated to its concrete core which needed to be left alone but the space offered great natural lighting and stunning city views. The design effectively blended the industrial elements of concrete and steel with natural materials, creating a dramatic yet inviting work environment. Orange LED lighting highlighted the exposed RSJs, celebrating the building's architectural complexity.
The office space was not only designed for longevity but also to leave a lasting impression on visitors and employees alike. The integration of industrial and natural elements reflected Alpha FX's vision, aligning the workspace with the company's ethos and values.
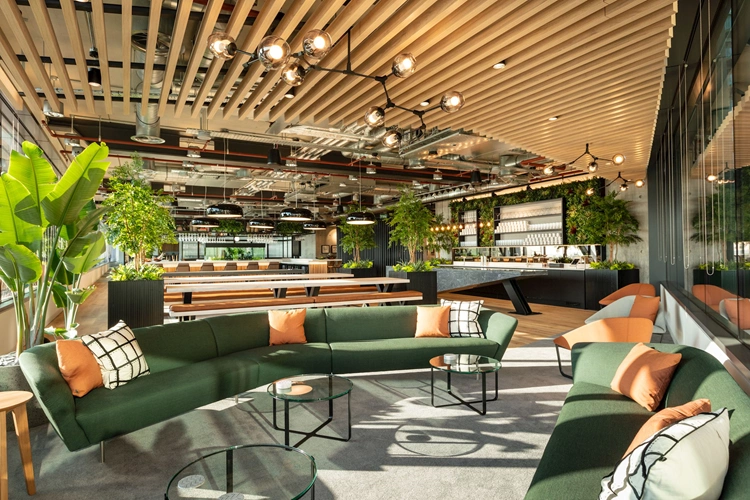
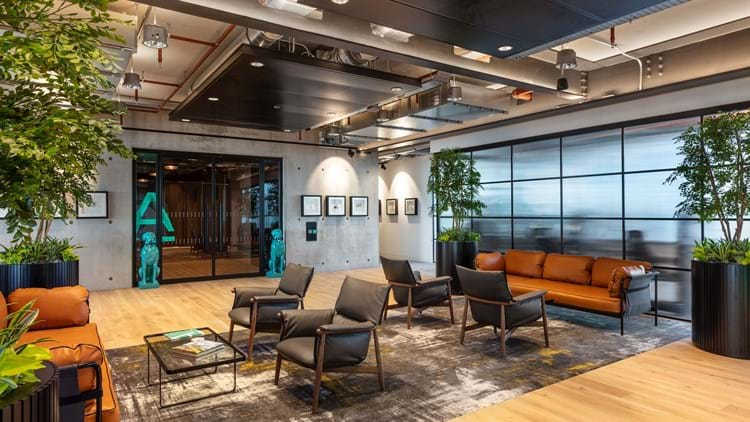
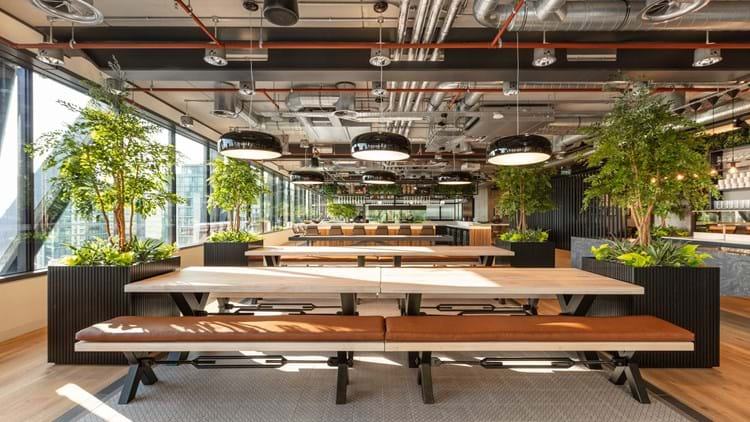
Related

A Tour of Alpha FX’s Cool New London Office
OFFICELOVIN
